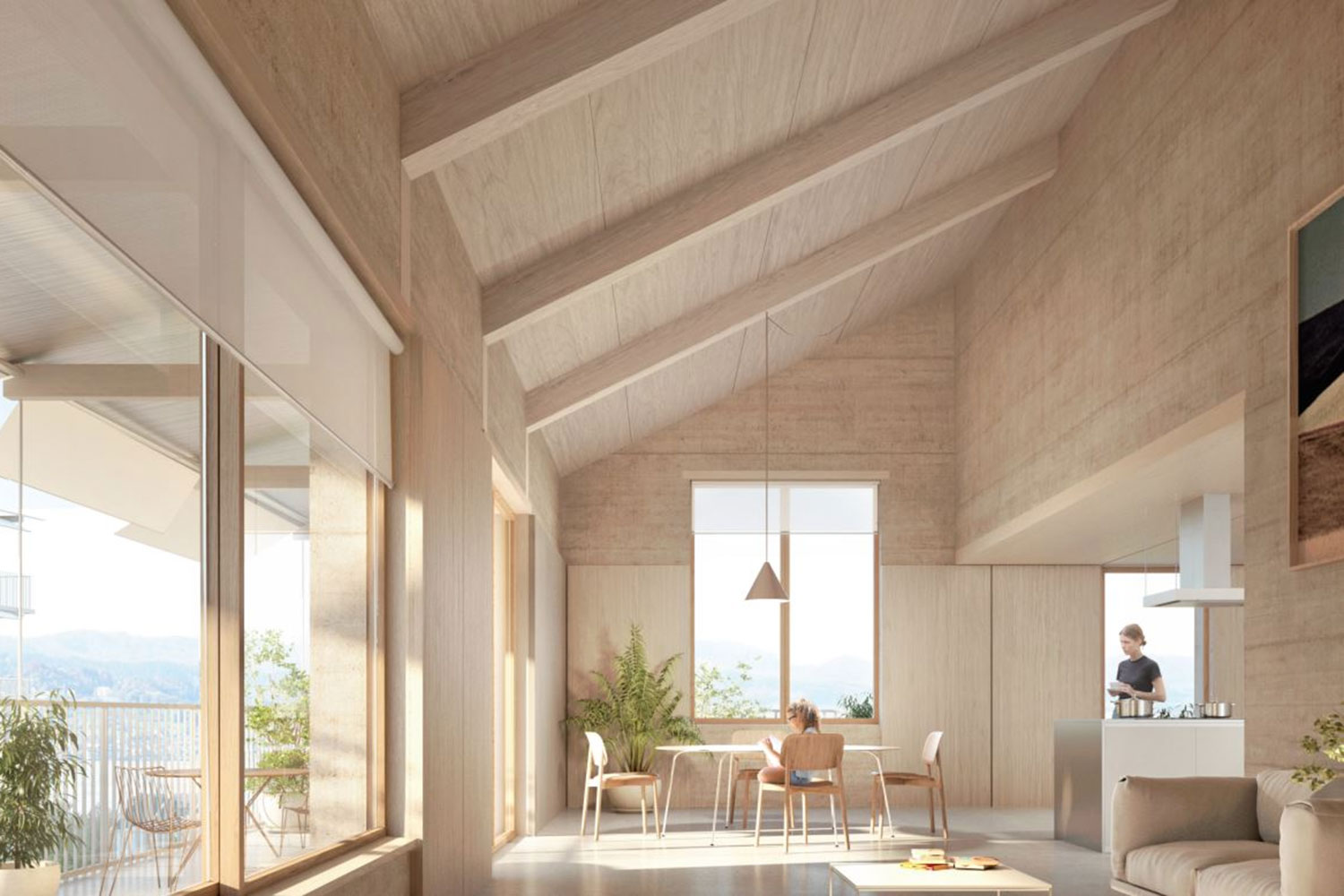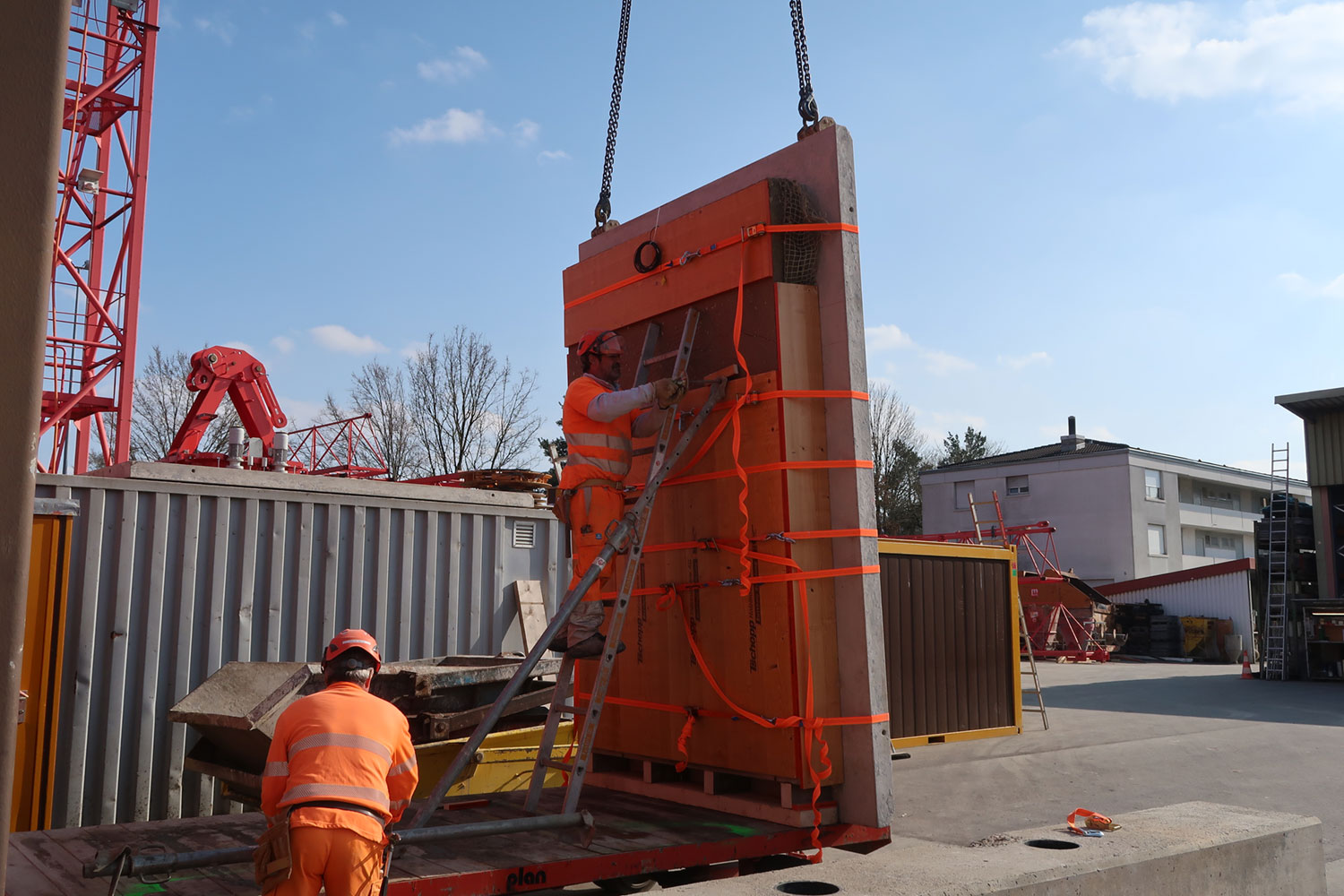Burkwil Multigenerational Housing Project, Meilen
Six multifamily residential buildings with a glue-free construction system made of moon timber for ceilings and walls, partly in combination with clay as a thermal mass, façade and also load-bearing building material.
Five multifamily residential buildings (Buildings B-F), which are subdivided into three and four-storey sections, stand on a solid concrete basement plinth with basement and technical rooms as well as a parking garage for cars. Building A, which has a partial basement, is not connected to the other buildings. The load-bearing structure in all the buildings consists of unbonded, flat, exposed wood elements made of (Swiss) moon timber. The gable and bulkhead walls of Building A are planned as cast clay elements with a wood-clay hybrid construction on the outside. The access cores of all the buildings will be built of concrete for fire protection reasons.
The ceiling above the ground floor is made of in-situ concrete. The ceilings from the first upper floor as well as the roofs will be made of dowelled Brettstapel elements.
DEVELOPMENT PERIOD
2022 to 2024
CLIENT
Stiftung Burkwil, Meilen
ARCHITECTURE
Duplex Architekten AG, Zurich
FUNCTION WITHIN PROJECT
Planning for supporting structures made of concrete, timber and clay as well as for fire protection and building envelope/façade made of a combination of timber and clay, including tests with liquid clay and mock-ups.
CATEGORY
Timber
PICTURES 1 – 4
Duplex Architekten AG, Zurich





