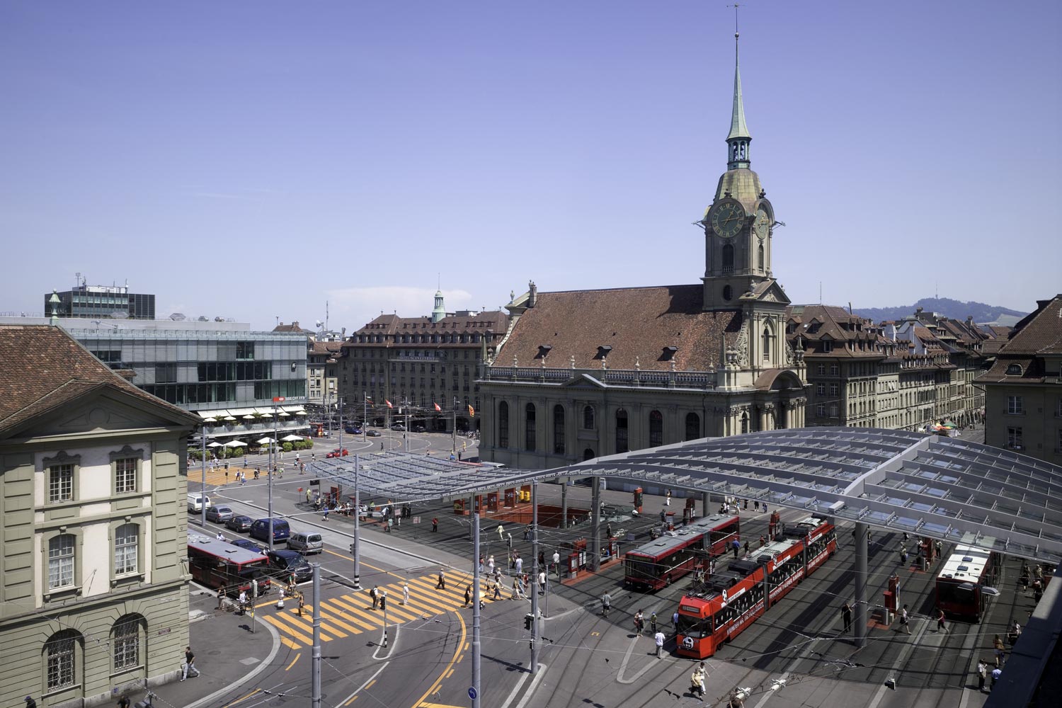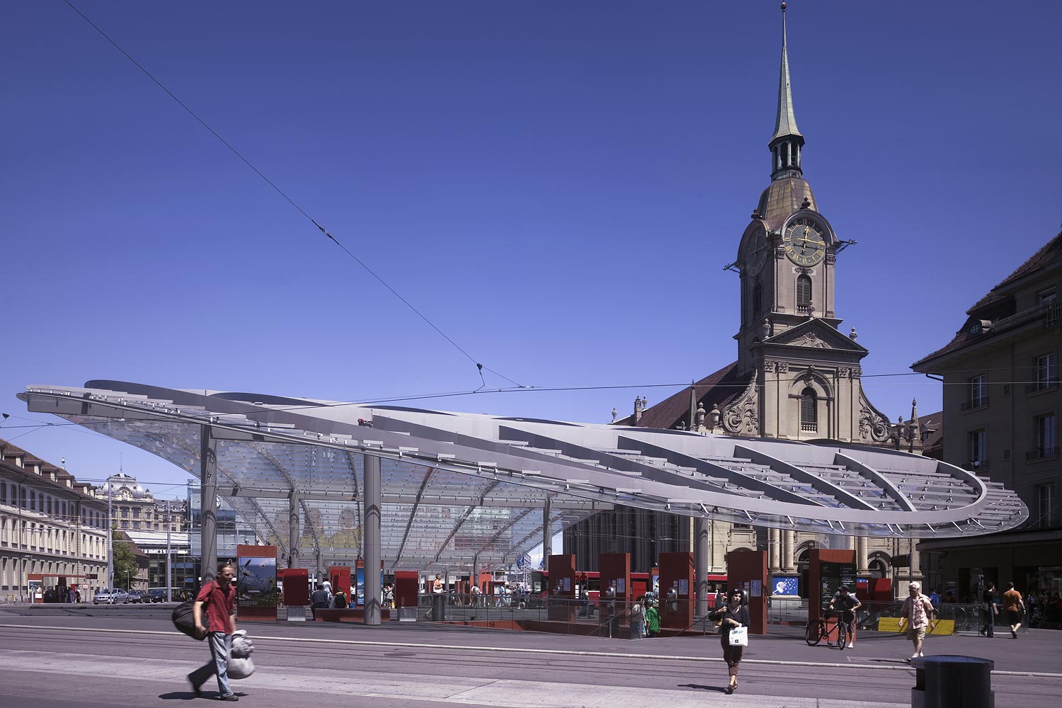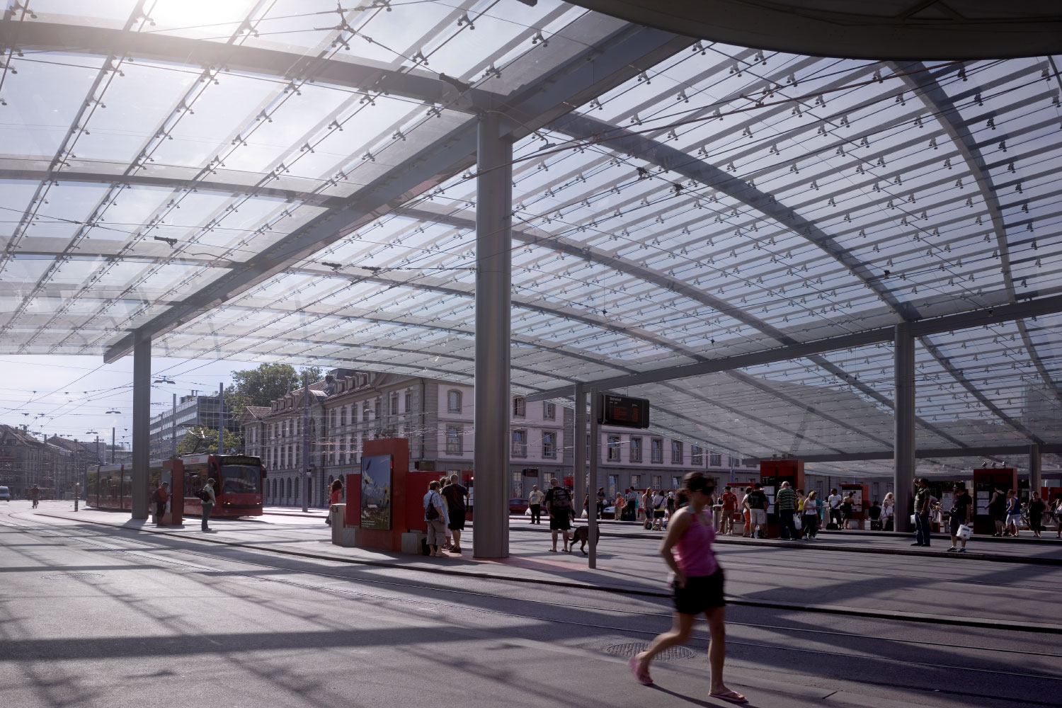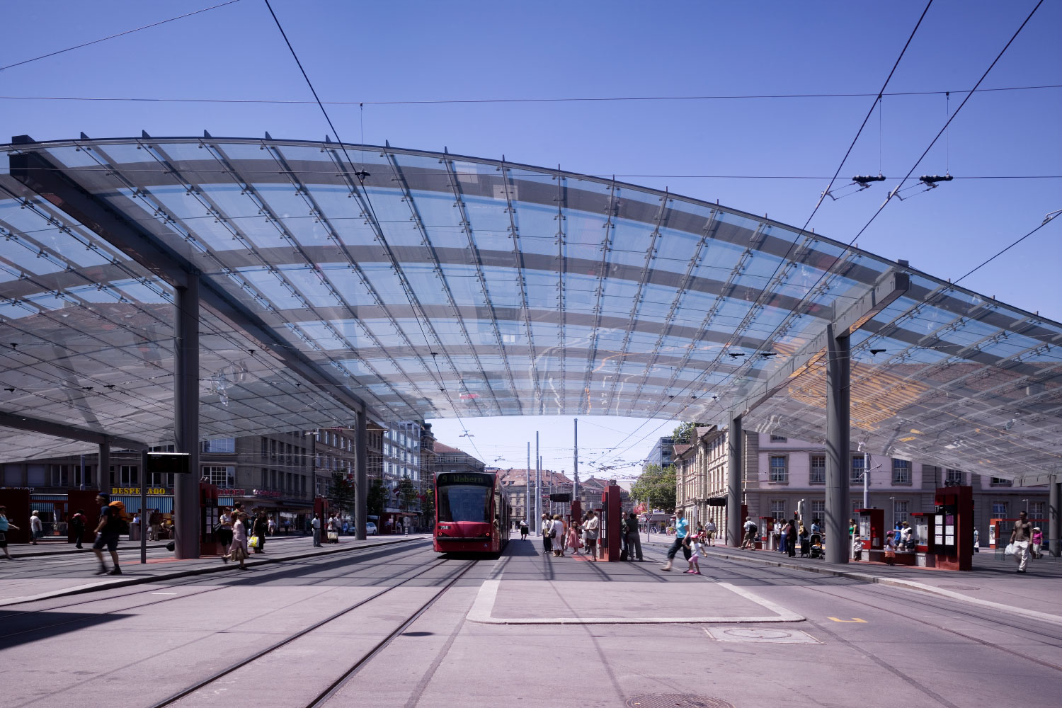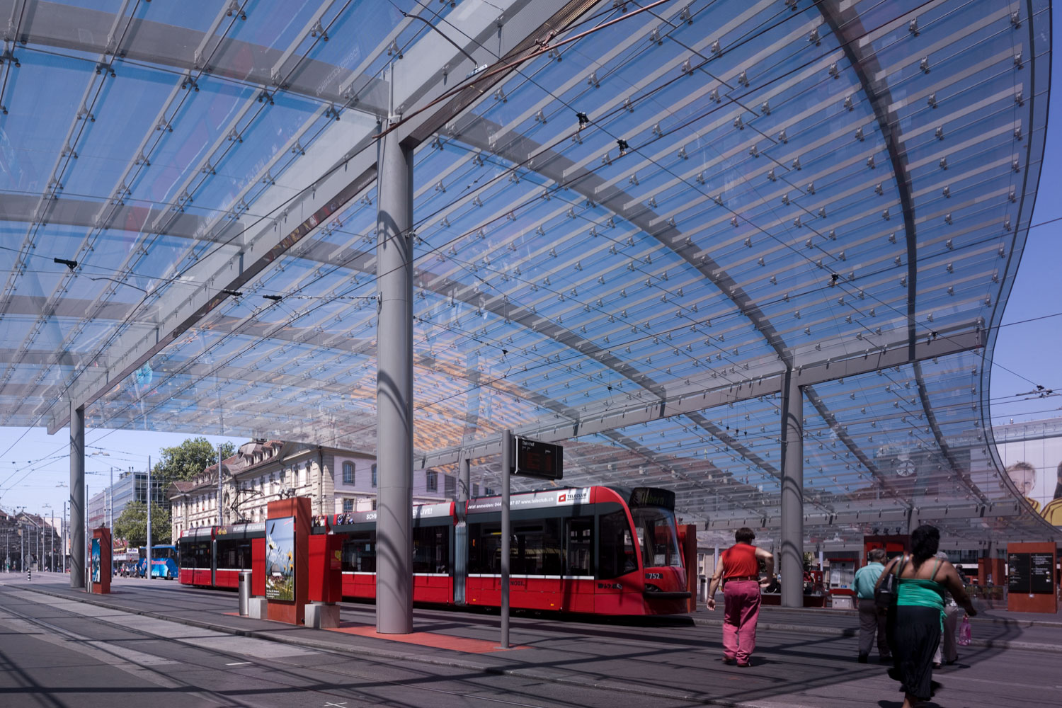Construction of new Canopy for Bahnhofplatz Bern
Swiss Steel Construction Award Prix Acier 2009
Resting on just 12 support columns, the canopy floats above the pedestrian area between Heiliggeistkirche and the road space. The canopy is executed as a steel-and-glass structure.
This steel supporting structure is made of welded box girders and flat plates. The glass membrane is suspended under the load-bearing system of tertiary girders (flat sheets) at intervals of 20 cm so as to create as quiet a space situation as possible. The clear height above the road level varies from 3.00 m in the pedestrian area to 10.0 m in the tram area. The dimensions of all the girders and columns differ according to how far they span and their loading.
DEVELOPMENT PERIOD
2007 to 2008
CLIENT
Stadt Bern, Direktion für Tiefbau Verkehr und Stadtgrün
ARCHITECTURE
marchwell Valentino Marchisella Architekten, Zürich
FUNCTION WITHIN PROJECT
Final planning of the canopy under contract by the general contractor
CATEGORY
Specials
PICTURES
Alexander Gempeler, Bern

