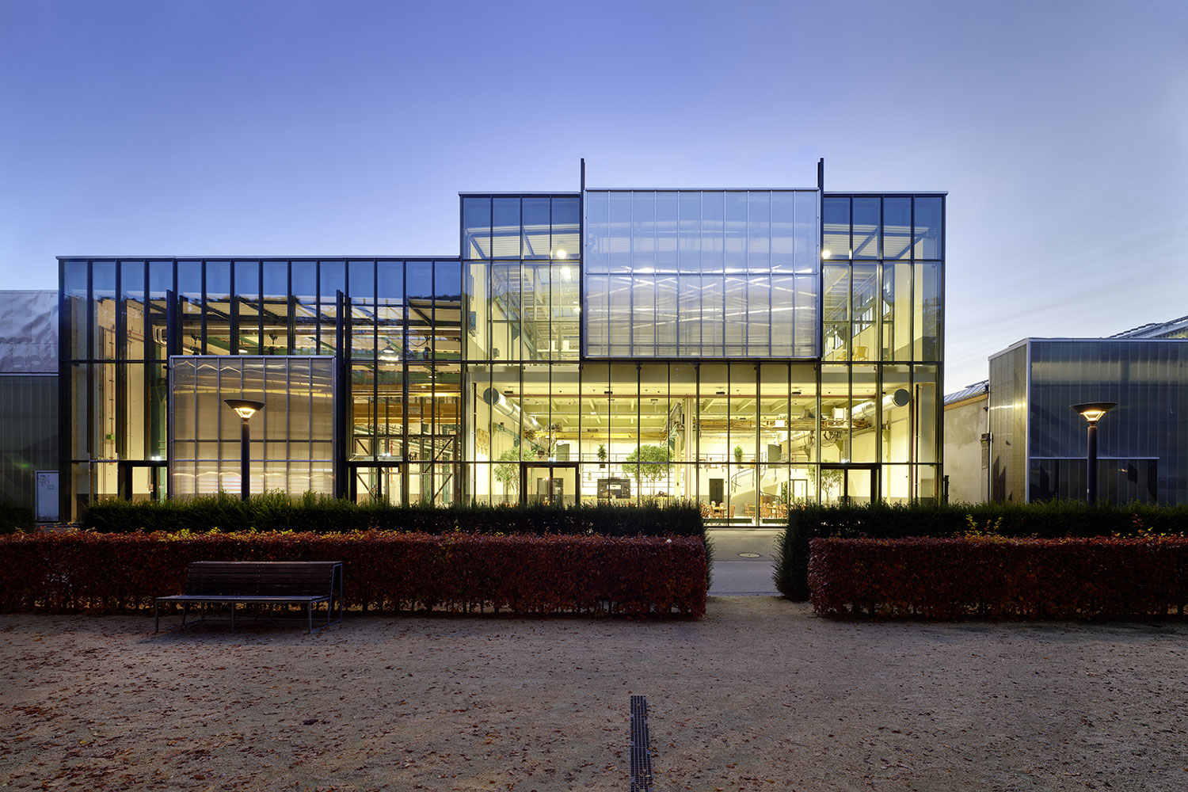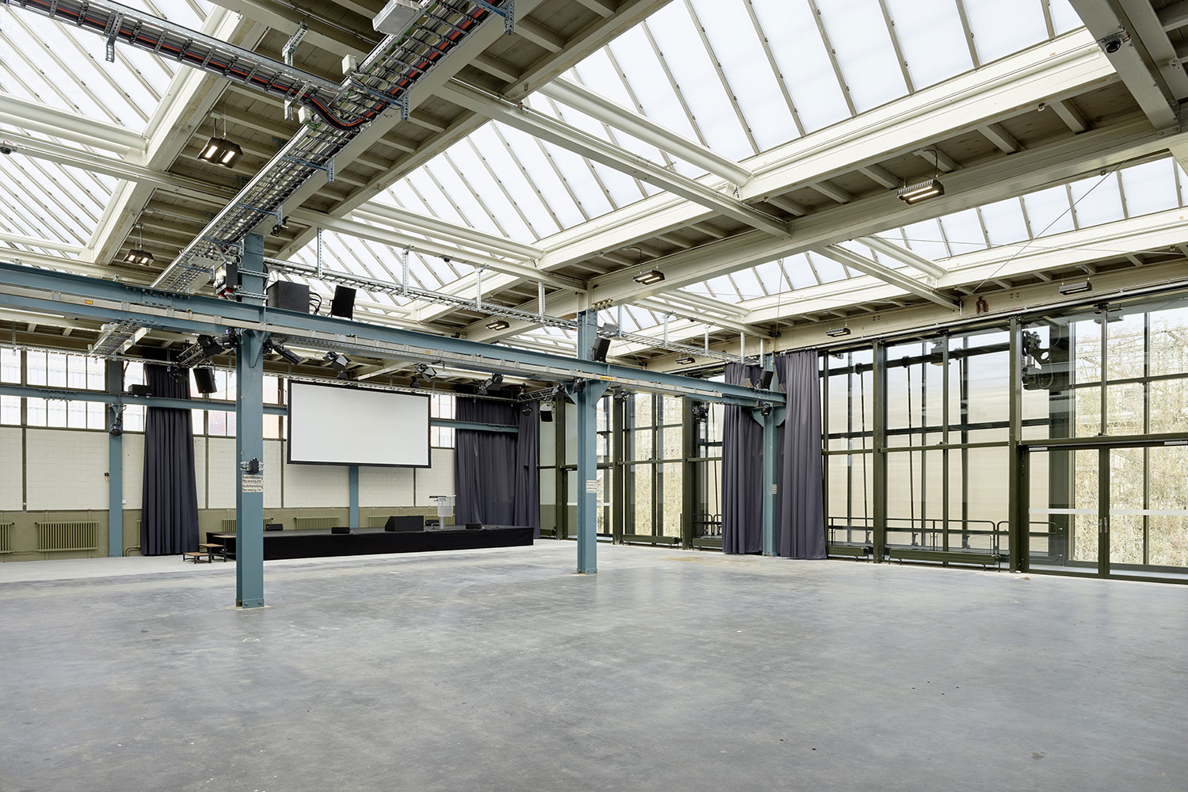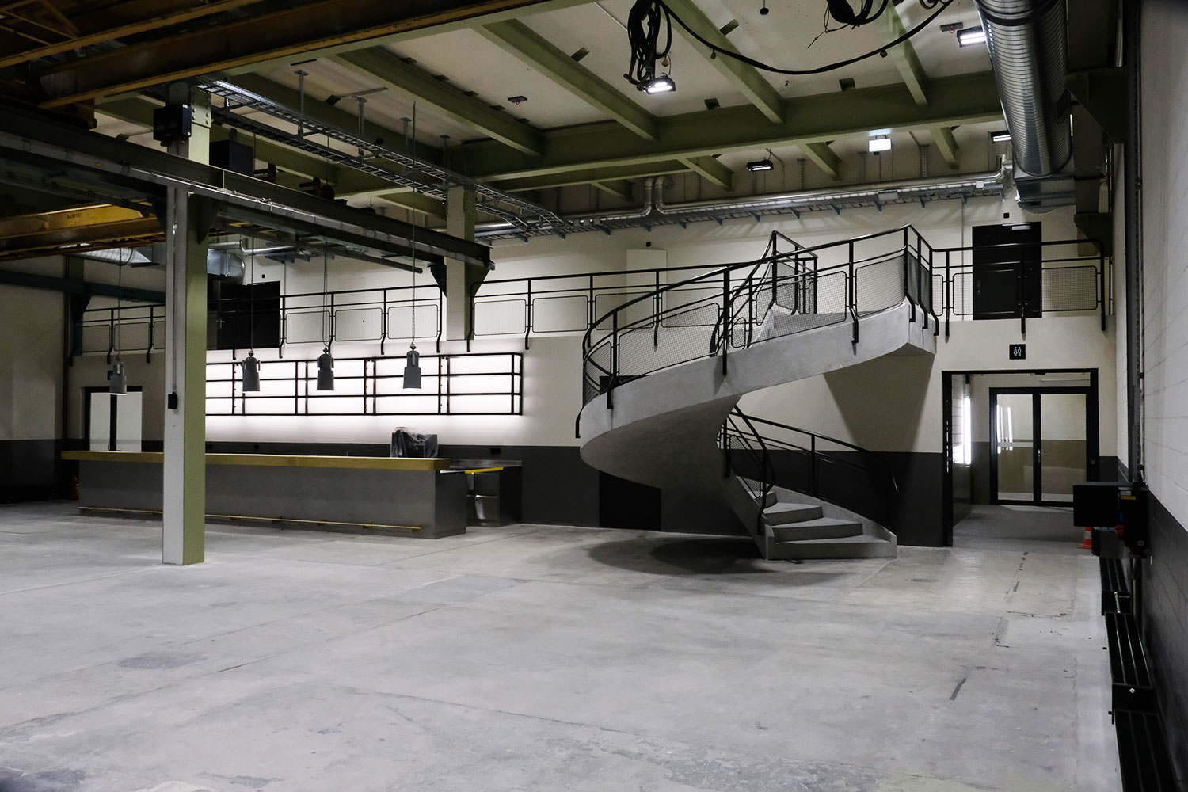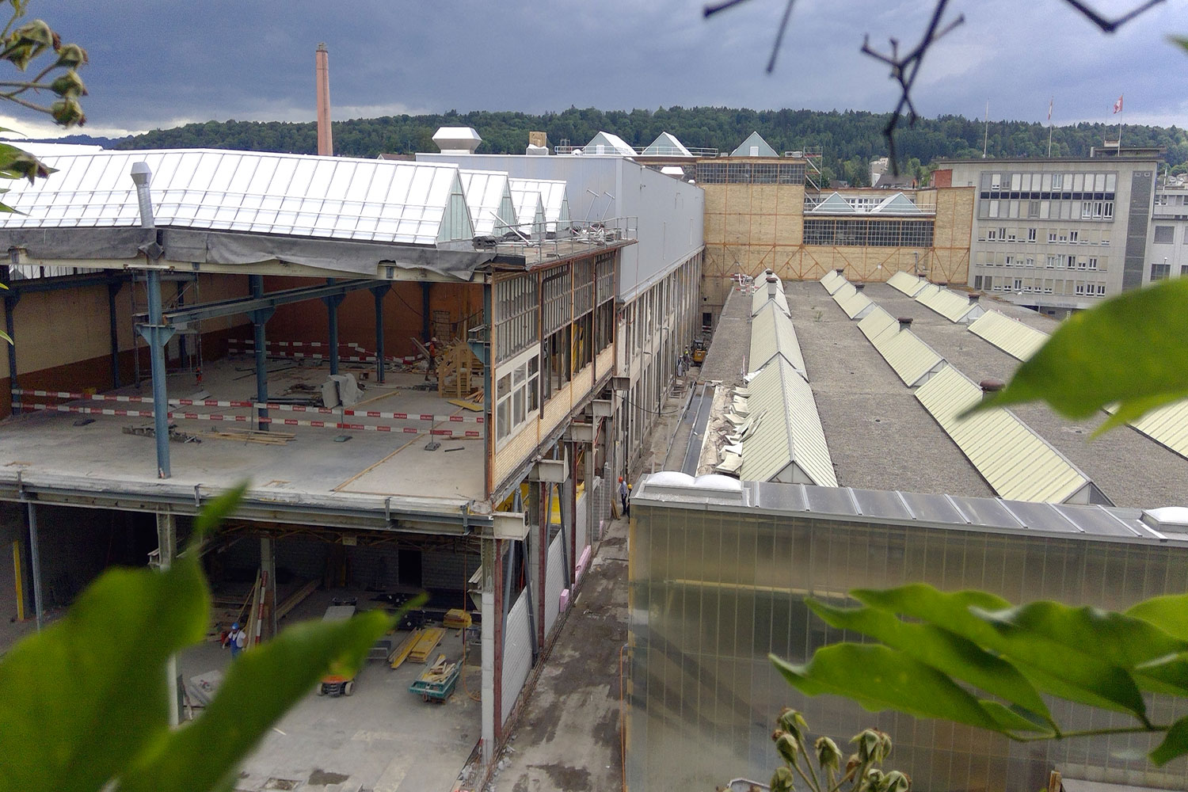Halle 550, Zurich-Oerlikon
The former industrial hall of ABB in Zurich-Oerlikon underwent a radical conversion, enabling it to be used in the future not just for interim purposes, but to function regularly and on a permanent basis as an event hall for up to around 5 000 people. The refurbishment of this old industrial hall included the repair of its load-bearing structure and repurposing of the existing premises.
Various new installations, conversions and extensions were executed. Wherever possible, the existing construction was retained and locally reinforced or supplemented as required. To accommodate the large technical building equipment installations (building services systems), an additional storey made of steel was planned and realised on the existing structure of Building C1. Adding that storey along with an integrated steel girder grid made it possible to shield the more than 110-year-old concrete ribbed slab from additional loads and thus leave it visible as an architectural design element in spite of fire protection requirements.
DEVELOPMENT PERIOD
2019 to 2020
CLIENT
Genossenschaft Migros Zurich, Zurich
ARCHITECTURE
Spillmann Echsle Architekten AG, Zurich
FUNCTION WITHIN PROJECT
Analysis of condition, structural engineering; upgrading of earthquake safety, unbundling of master plan for ABB Building with regard to supporting structures
CATEGORY
Conversion
PICTURES 1 – 3
Hannes Henz, Zurich





