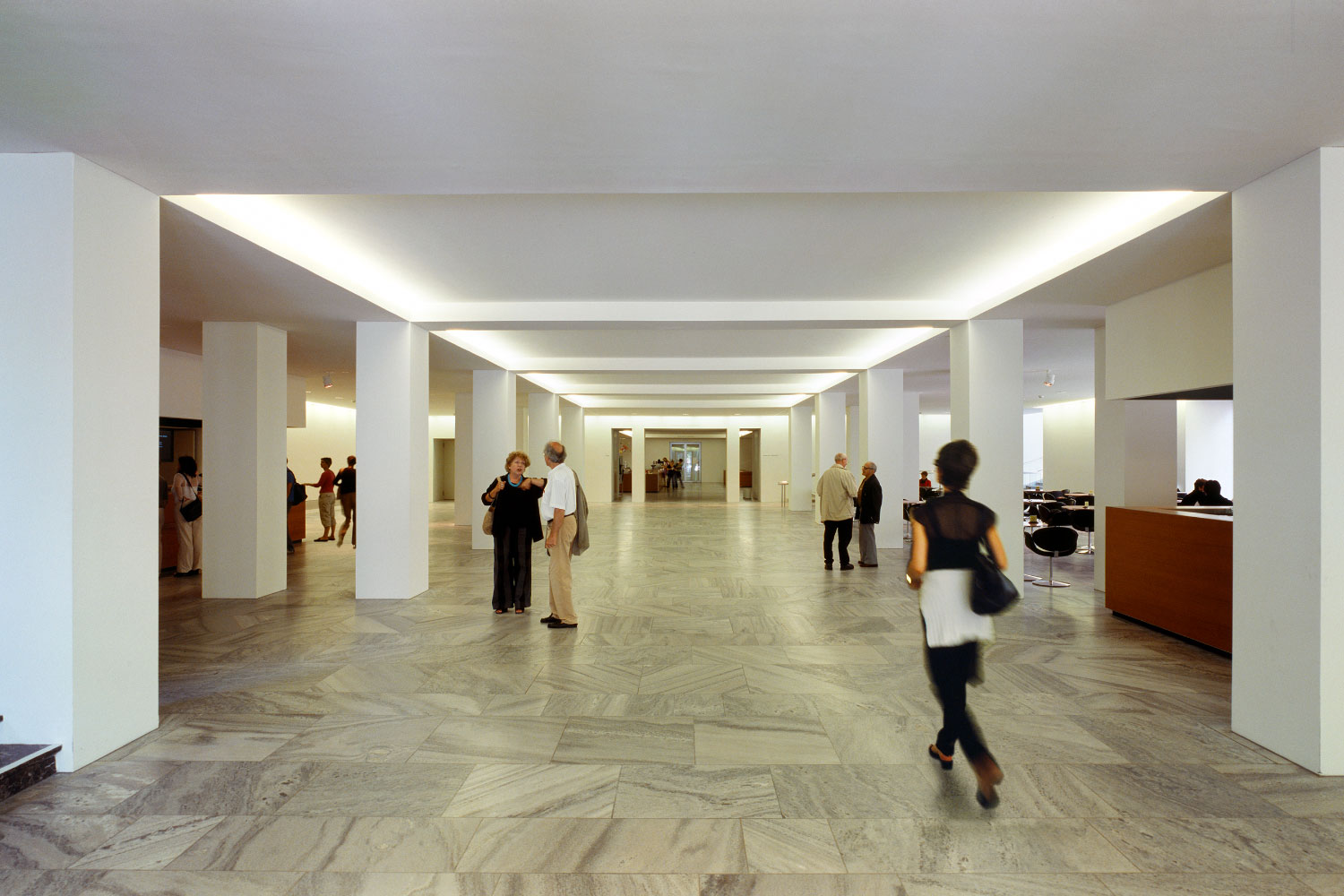Complete Refurbishment of Kunsthaus Zurich
The various wings of Kunsthaus Zurich were gradually converted and adapted to new requirements in six stages between 2000 through 2005.
All parts of the building were strengthened and reinforced against seismic action where necessary. The infrastructure provisions and technical installations were adapted to current requirements and modernised. This required the installation of new lifts and stairs as well as large break-throughs in walls and ceilings. The old glass roofs were replaced by heavier laminated safety glazing or insulated glazing. The intricate steel construction of the roofs had to be adapted and reinforced for the new loads.
DEVELOPMENT PERIOD
2000 to 2005
CLIENT
Zürcher Kunstgesellschaft, Zurich
ARCHITECTURE
SAM Architekten und Partner AG, Zurich
FUNCTION WITHIN PROJECT
Examining the existing, historic supporting structure in light of current knowledge, in particular the earthquake stability. Planning good strengthening measures conceived to preserve the historical monument as well as provide support and assistance for adaptation work involved in changes of use and new building services equipment
CATEGORY
Conversion
PICTURE 1
Kunsthaus Zurich: Anita Affentranger
PICTURE 2
Hannes Henz, Zurich
PICTURE 3
Kunsthaus Zurich: Giorgi Hoch
PICTURES 4 – 5
Cantonal Body for the Preservation of Historical Monuments, Zurich: Karl Fülscher





