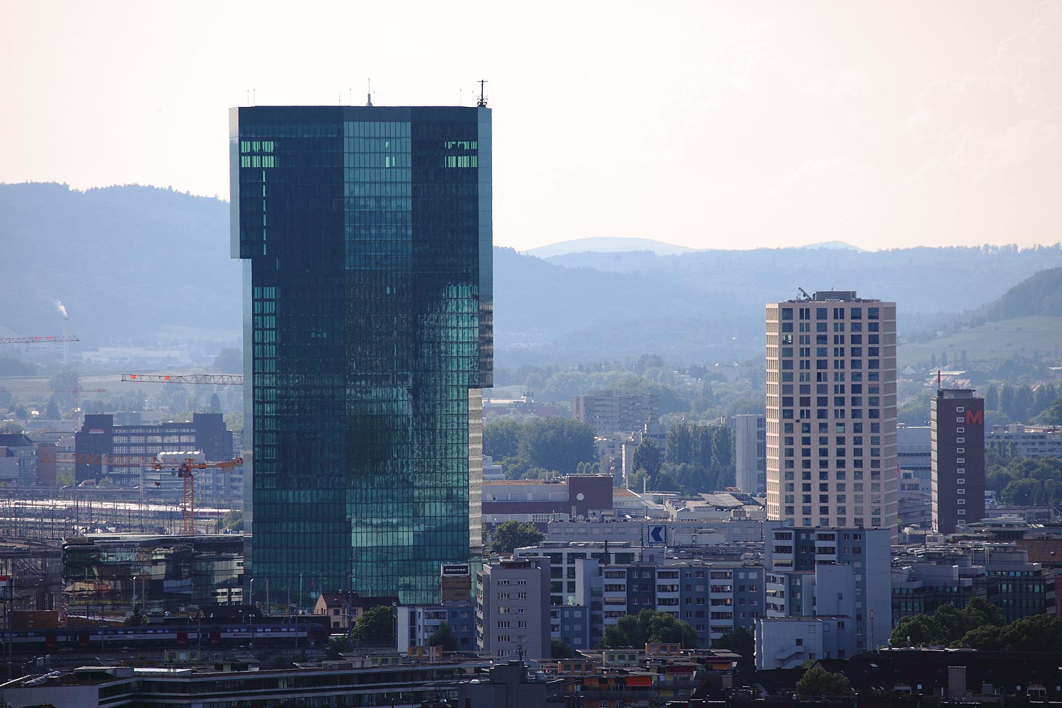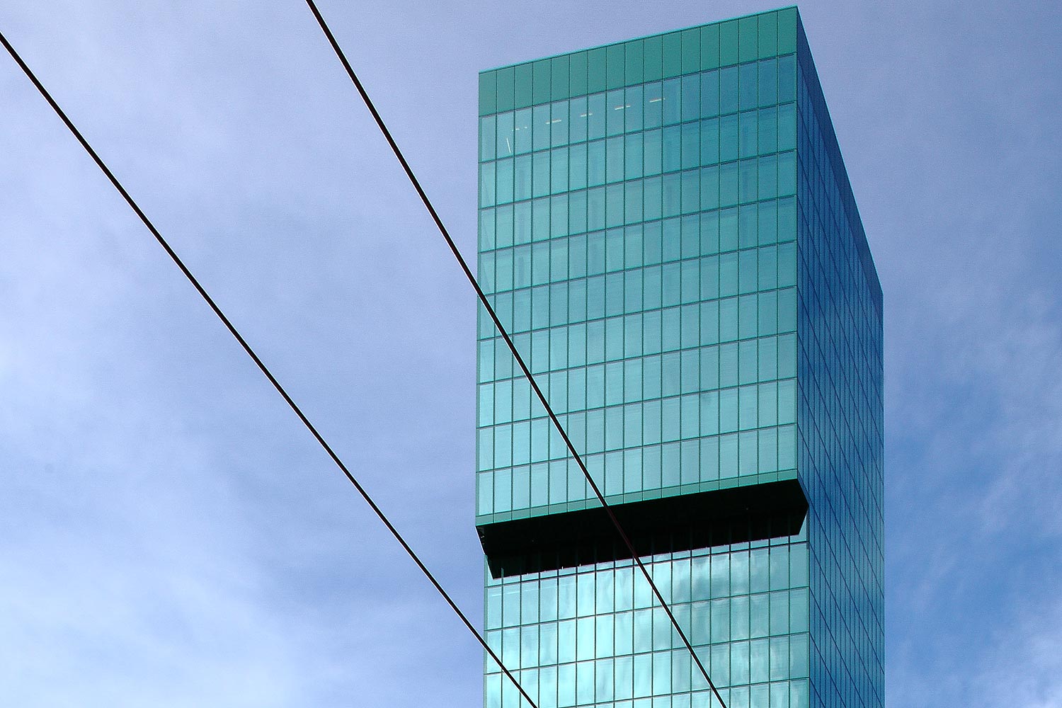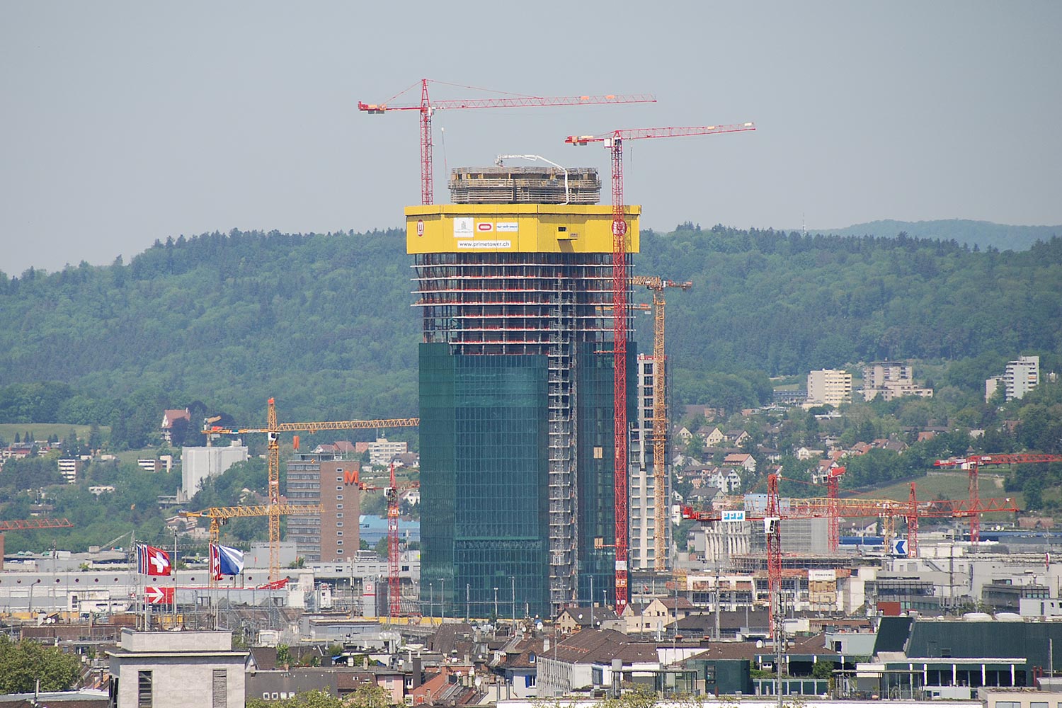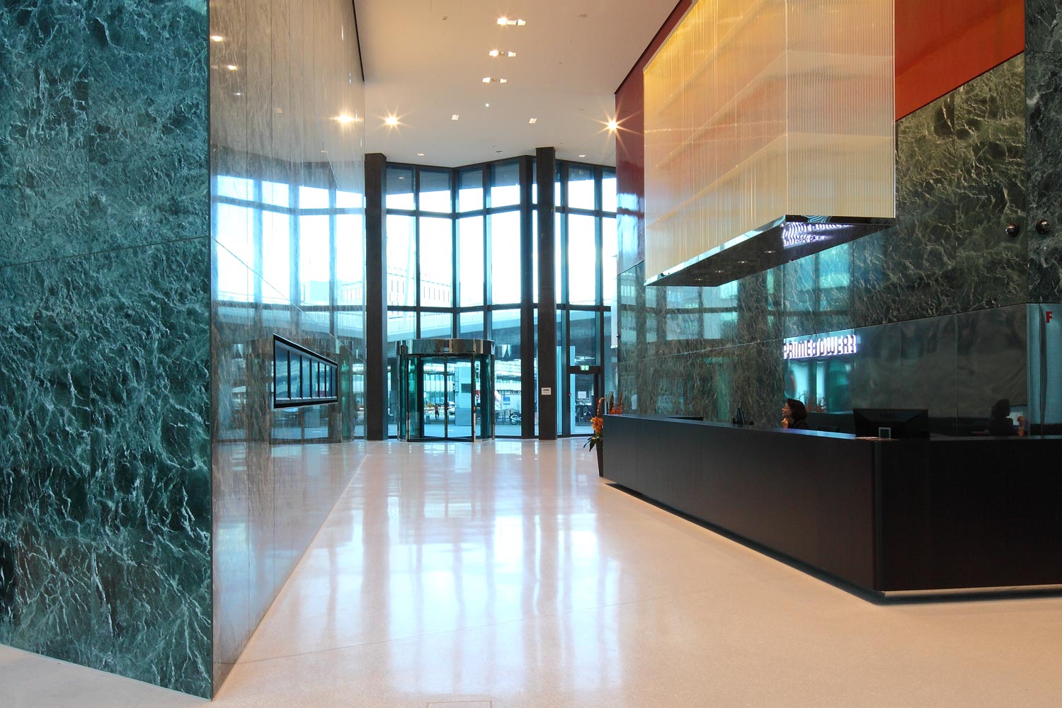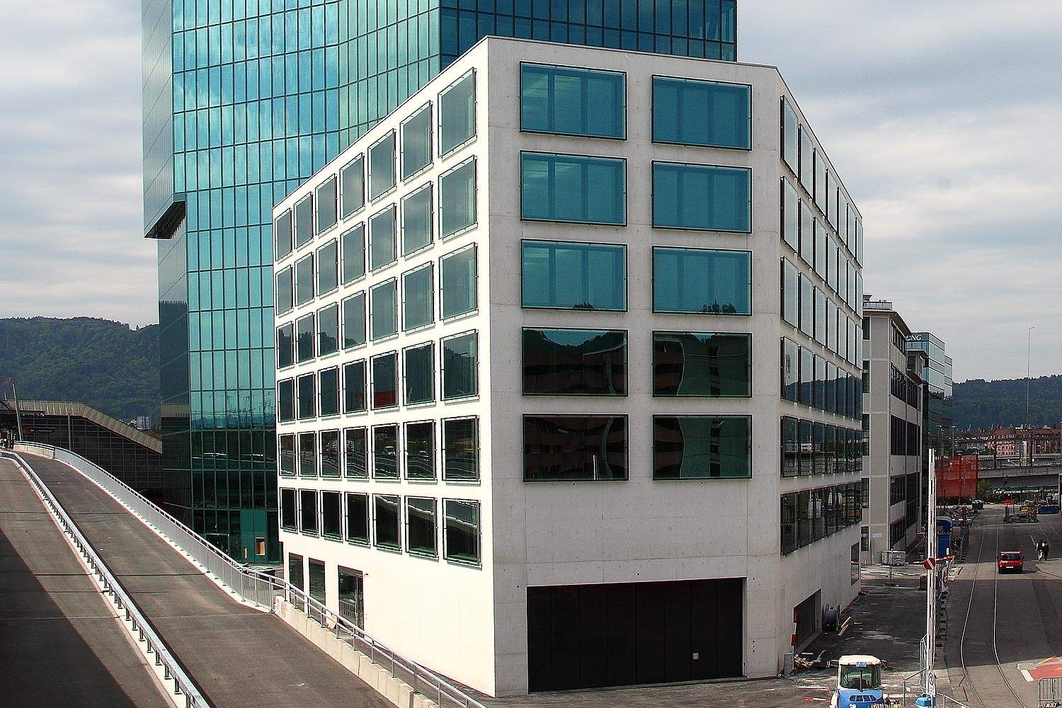Construction of new Prime Tower, Zurich
Good Building Award of the City of Zurich 2011 – 2015
With an overall height of 126 m and 36 floors, Prime Tower is the tallest building in the City of Zurich. It is used as an office building with a restaurant on the top floor.
The supporting structure of Prime Tower is formed by a reinforced concrete frame construction with flat slabs and core walls constructed of in-situ concrete and columns made of high-performance concrete. The vertical loads are transferred down via columns arranged mainly on the edges of the building and over the three central cores. The cores and the columns transfer their forces through the load-distributing foundation slab onto the bored piles integrated in the Limmat River crushed rock, with the piles and foundation slab acting together as a mixed foundation.
DEVELOPMENT PERIOD
2007 to 2010
CLIENT
SPS Swiss Prime Site, Olten
ARCHITECTURE
Annette Gigon / Mike Guyer Dipl. Arch. ETH/BSA/SIA AG, Zürich
FUNCTION WITHIN PROJECT
Optimisation for technical investigation submission up to and including execution
CATEGORY
Construction
PICTURES 1 – 2 and 3 – 4
Thies Wachter, Zurich

