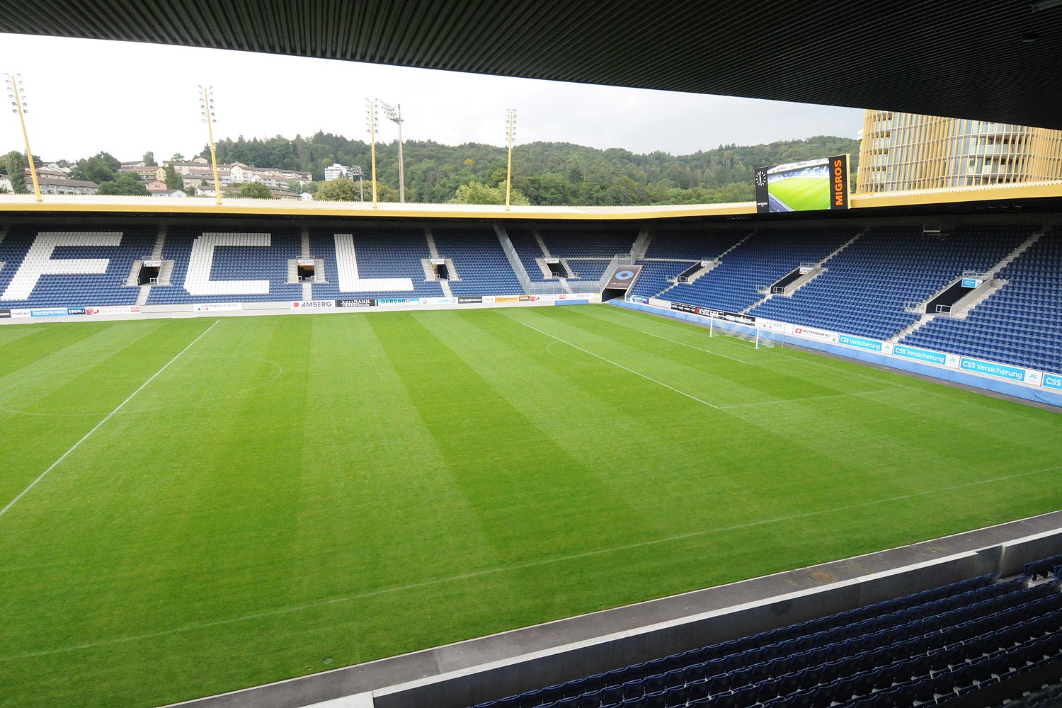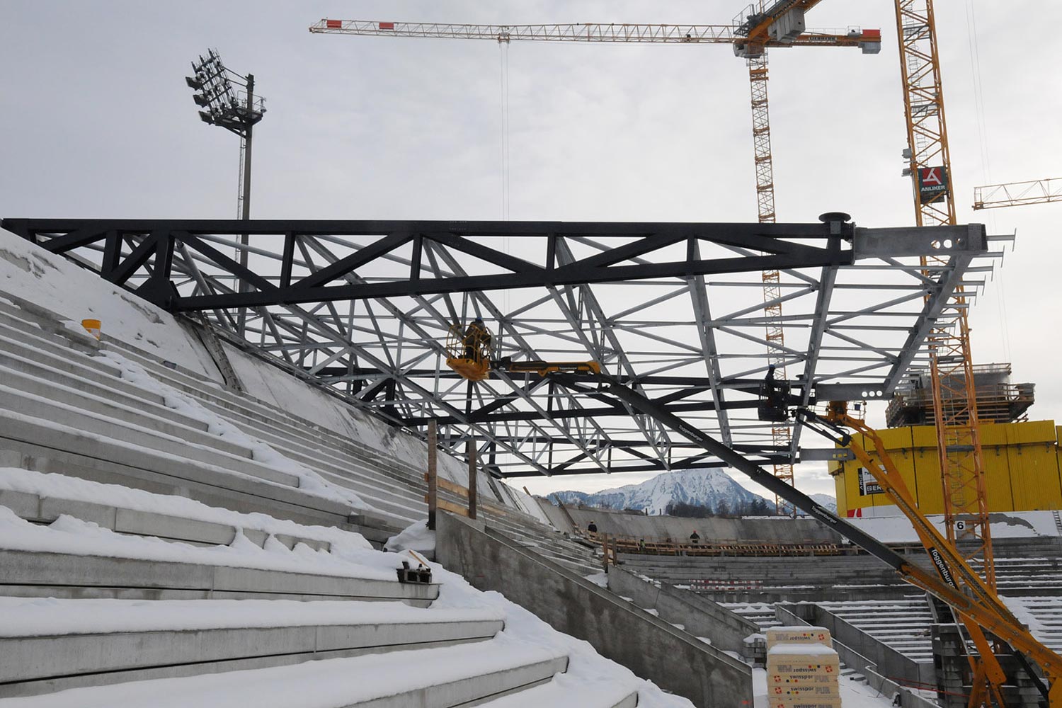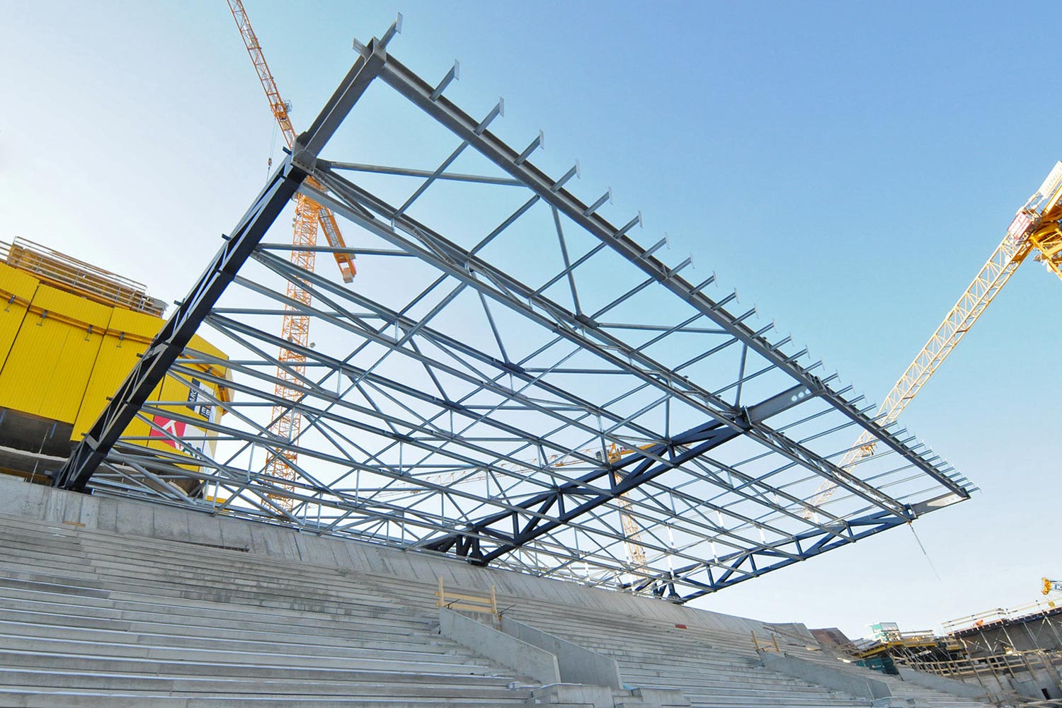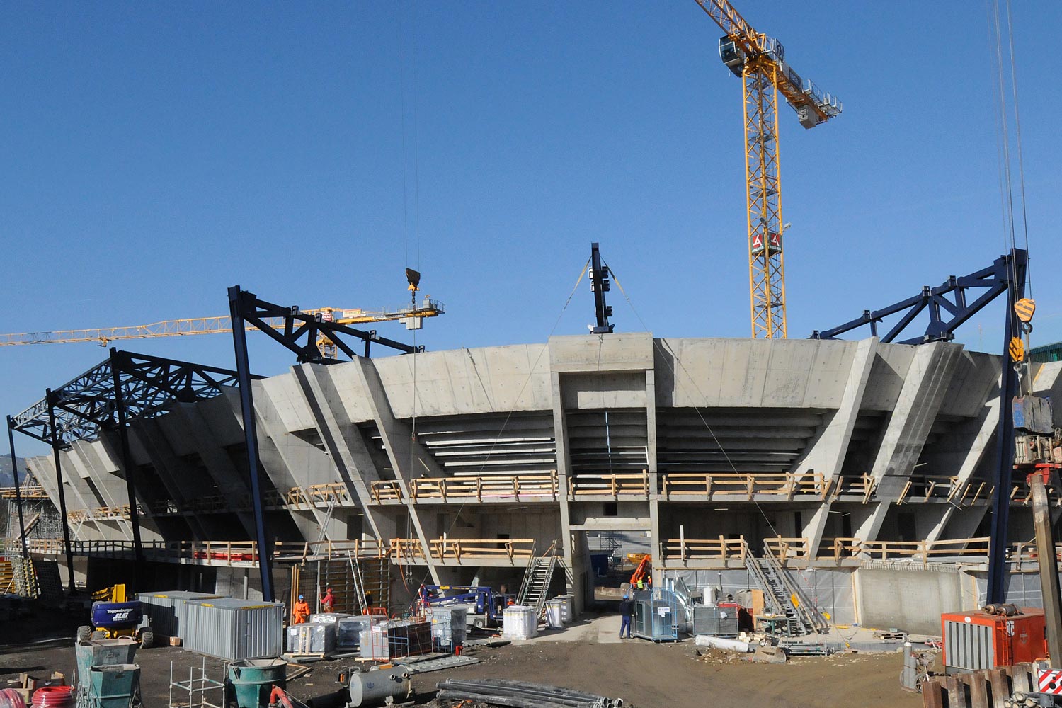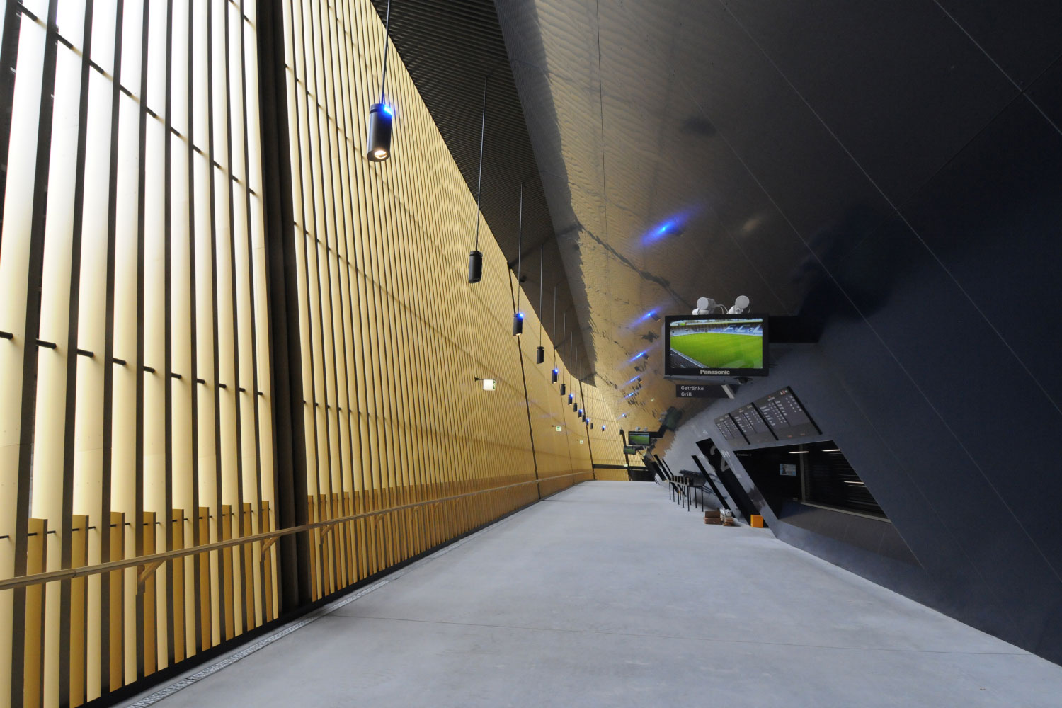Sportarena Allmend Lucerne
1st Place in Competition
The Allmend building project consists of a football stadium for 17,000 spectators, a sports building with indoor swimming pool, double gymnasium, fitness centre and services as well as two residential towers. An underground parking garage throughout connects all the Buildings.
The supporting structure of the stadium roof consists of trussed girders made of steel, which, radially arranged, protrude 22 m out at intervals of 20 m to 22 m. Trussed purlins are spanned between the main girders. The main girders rest against the inner side of the stadium on triangular concrete panels and a slim tie or compression column in the façade plane. The two points of support for the cantilever beams of the roof are connected via the wall panel on the ground floor and the foundation beams in order to avoid tensile forces being introduced into the ground. The substructure of the stands and the VIP boxes structure was constructed of in-situ concrete. The bleacher stand is made of prefabricated concrete elements. Floating piles transfer the building load into the ground.
DEVELOPMENT PERIOD
2008 to 2012
CLIENT
ARGE Halter/Eberli
ARCHITECTURE
ARGE Marques AG und
Bühler Iwan Arch.büro GmbH, Luzern
FUNCTION WITHIN PROJECT
Development of the support structure and foundation from concept to completion
CATEGORY
Specials

