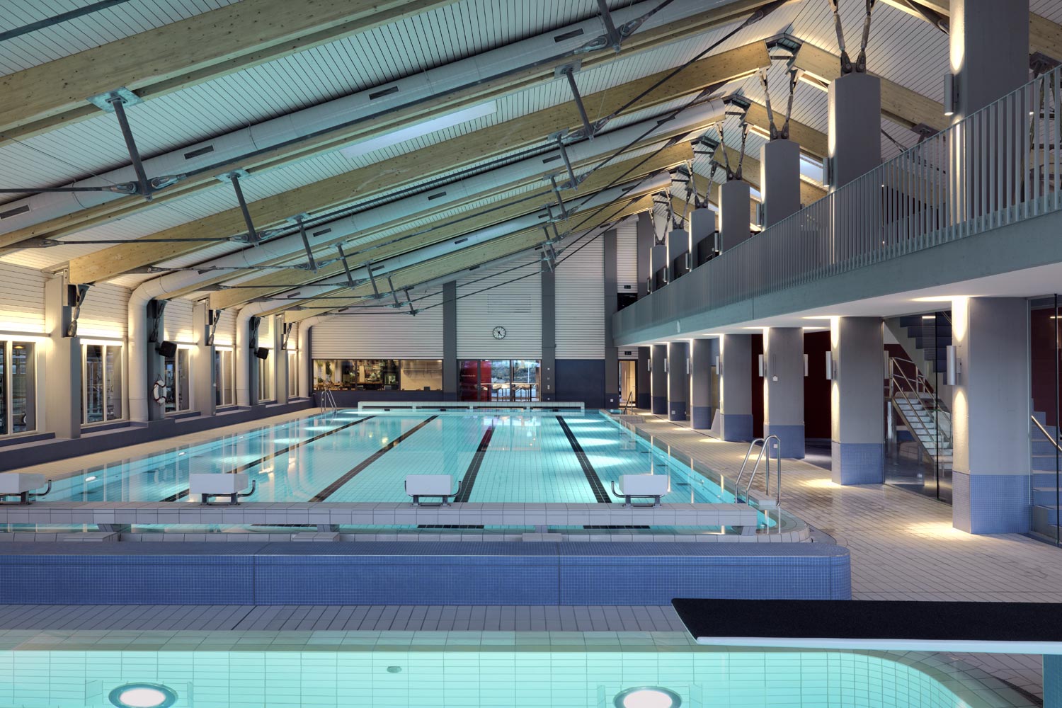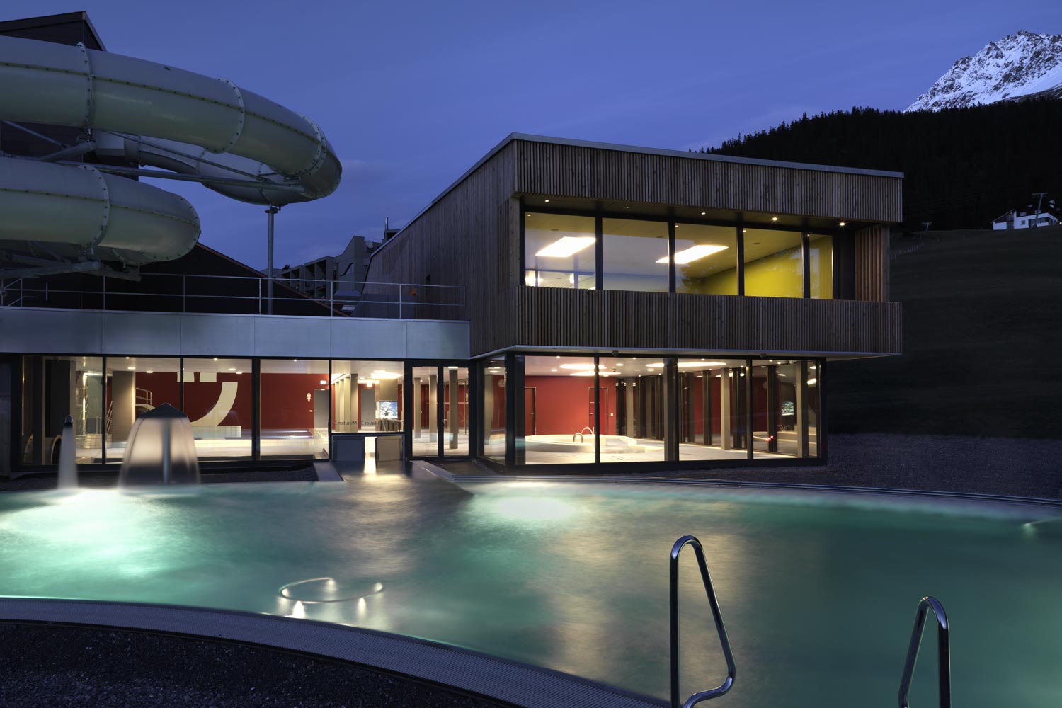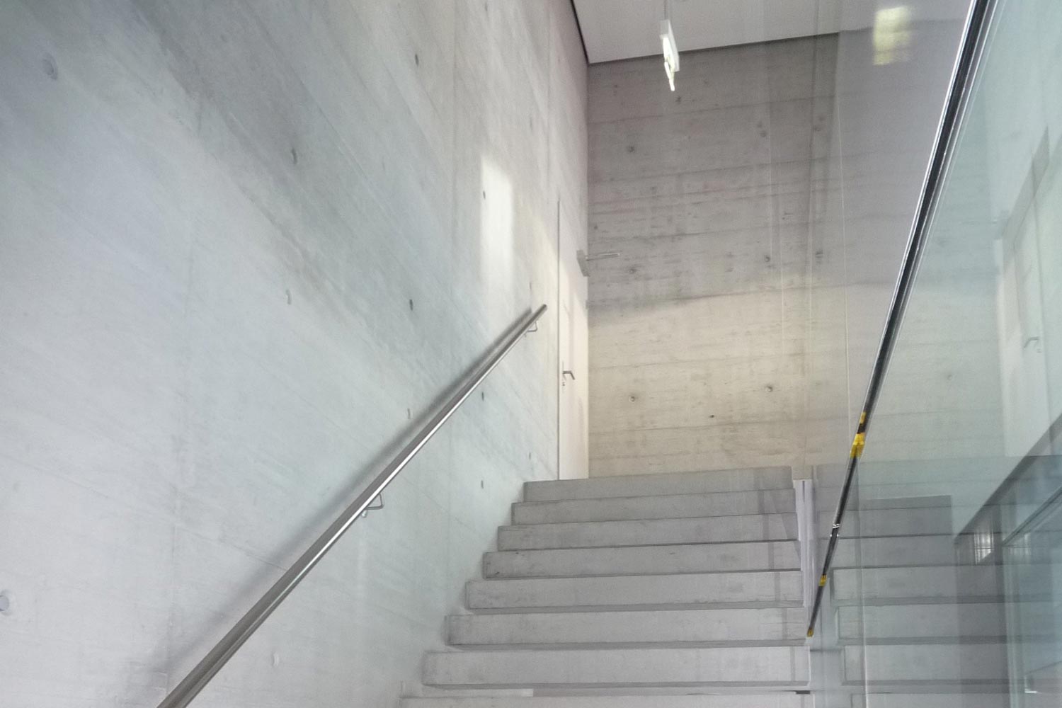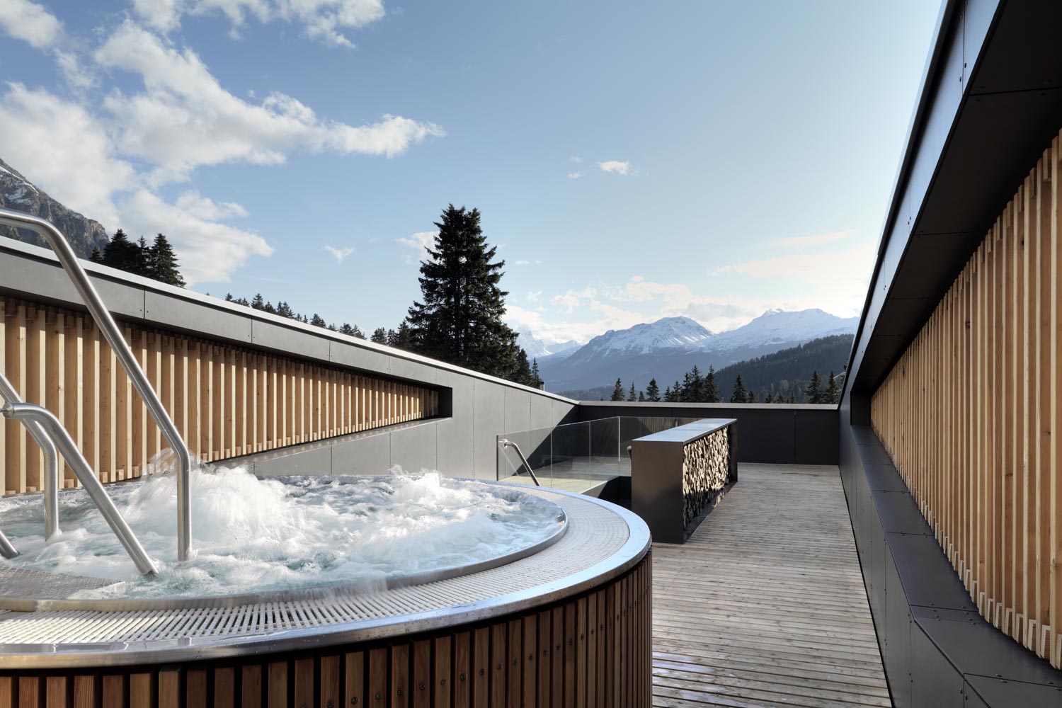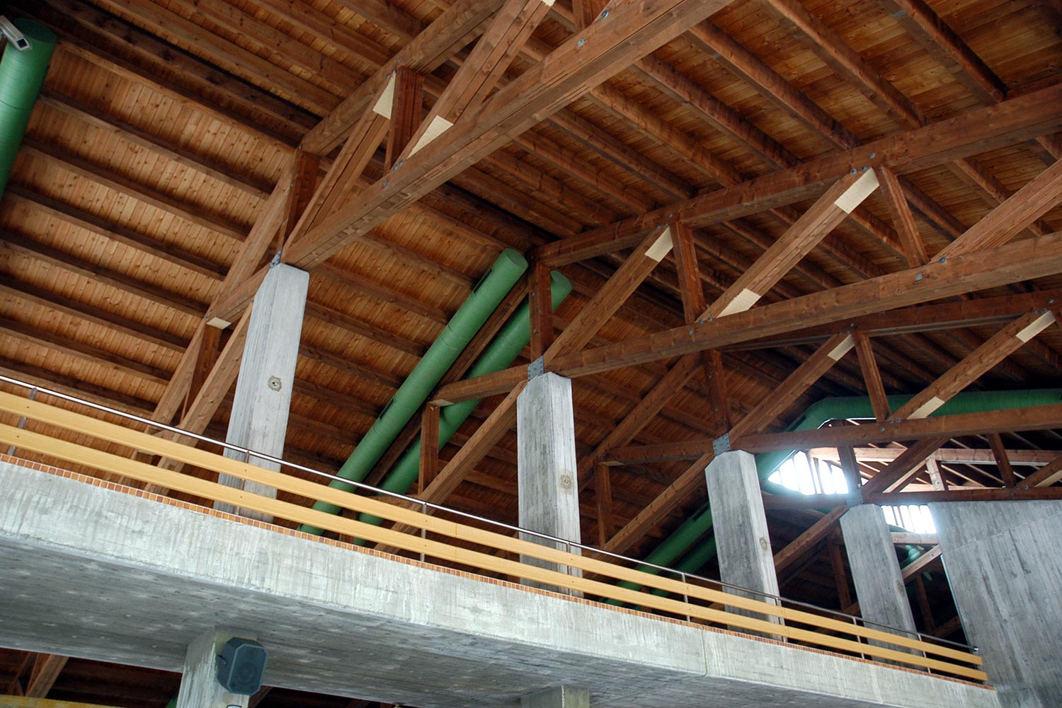Renovation of Sports Centre Dieschen, Lenzerheide
1st Place in Competition
The existing Sports Centre Dieschen in Lenzerheide was extensively refurbished in 2007 and 2008, expanding it into a modern wellness centre. The expansion included a two-storey oblong building directly adjacent to the existing indoor swimming pool. The new construction accommodates a new children’s pool and the wellness centre.
The supporting structure of the extension is executed as a massive construction with a roof that has a lightweight steel and wood design and a wooden façade. The existing wooden roof construction over the main swimming pool had serious corrosion damage around the steel connecting elements and no longer met the structural safety requirements. The existing trussed girders were replaced by trussed glulam girders arranged in the grid of the existing trussed girders and resting on the existing support columns. The design of the girders was selected such that they could be installed from the interior, without taking off the roof, be-cause the roof cladding was still in good condition.
DEVELOPMENT PERIOD
2005 to 2008
CLIENT
Gemeinde Vaz/Obervaz, Lenzerheide
ARCHITECTURE
K & L ARCHITEKTEN, St. Gallen
FUNCTION WITHIN PROJECT
Structural engineering from competition to execution
CATEGORY
Timber
PICTURES 1 – 4
Bruno Helbling, Zürich

