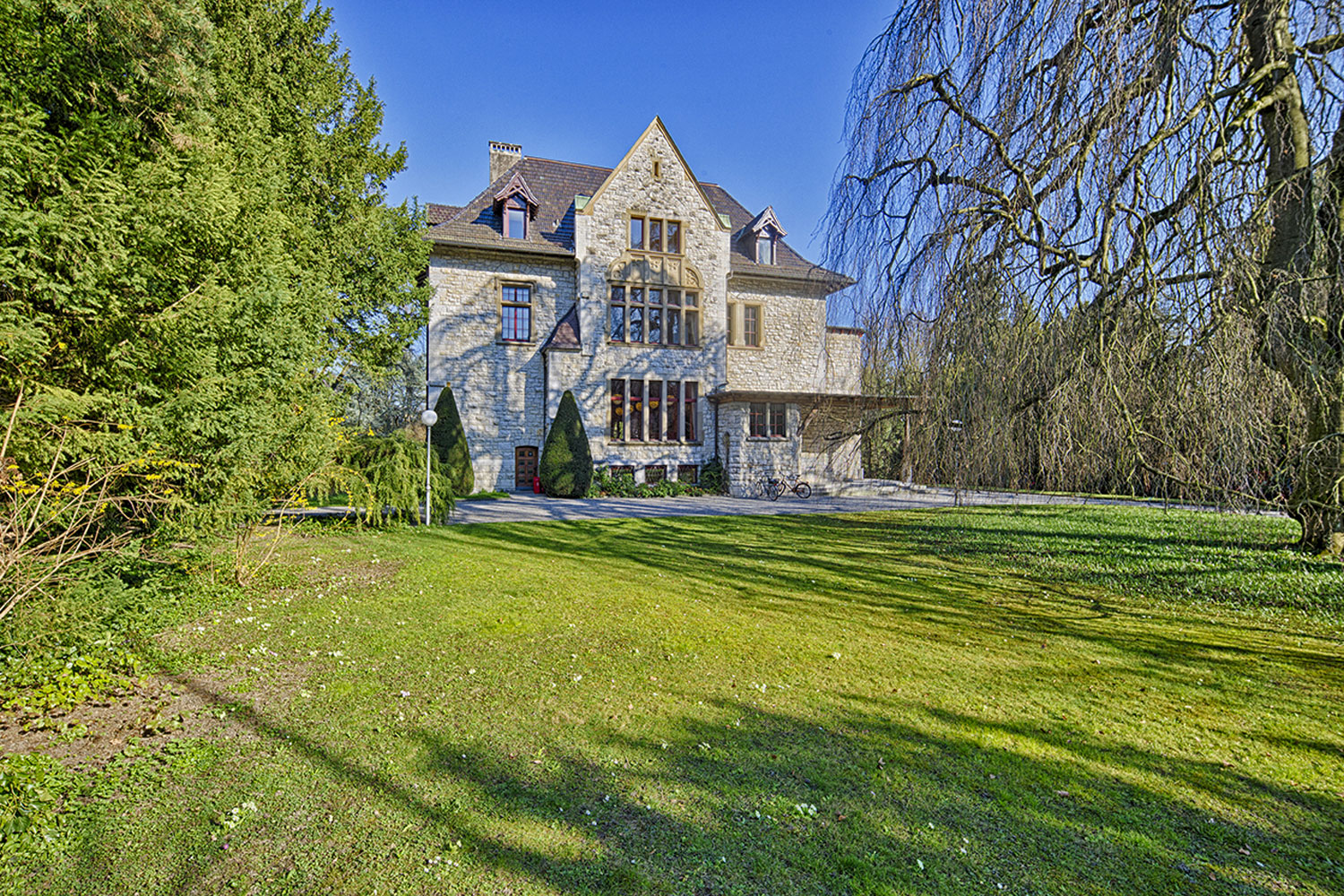Remodelling of the Loft Floor of Villa Boveri Baden
The listed Gothic Revival Villa Boveri was built between 1895 and 1897 by the Swiss architect Karl Moser and served as a residence for the family of industrialist Walter Boveri. Today, Villa Boveri is used for training courses, seminars and as a venue for cultural events. It has the status of cultural property of national importance.
In 2014/15, the 2nd upper floor and the loft were converted into seminar rooms, creative spac-es and lounges. Targeted upgrading of the supporting structure allowed a spacious design of the floor plan layout. A fire-protection concept tailored to the project in accordance with the latest VKF [Cantonal Fire Insurance Association] standard took the specific fire-protection re-quirements into account.
DEVELOPMENT PERIOD
2014 to 2016
CLIENT
ABB Welfare Foundation Villa Boveri Baden
ARCHITECTURE
mischa badertscher architekten ag Zurich
FUNCTION WITHIN PROJECT
Structural engineering for upgrading and remodelling measures. Assessing the earthquake resistance of the existing buildings. Fire-protection planning
CATEGORY
Conversion
PICTURES 1 – 3
ABB Welfare Foundation Villa Boveri Baden





