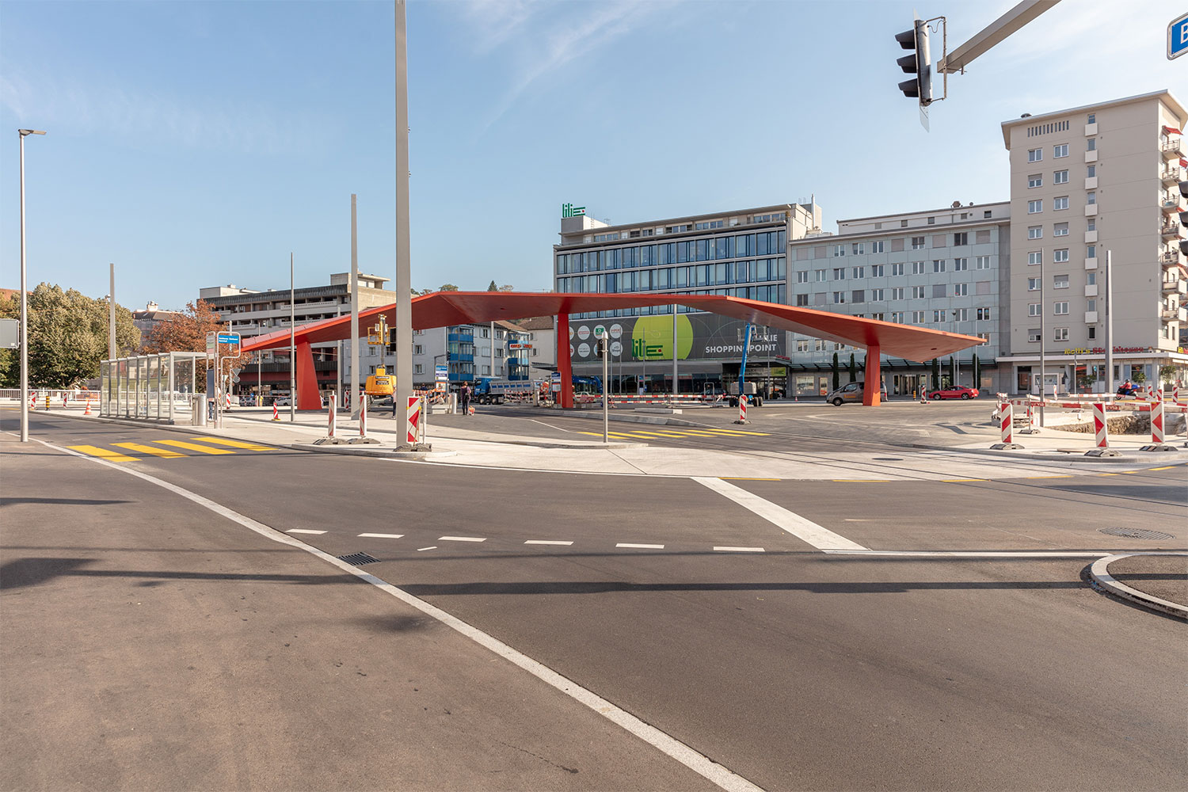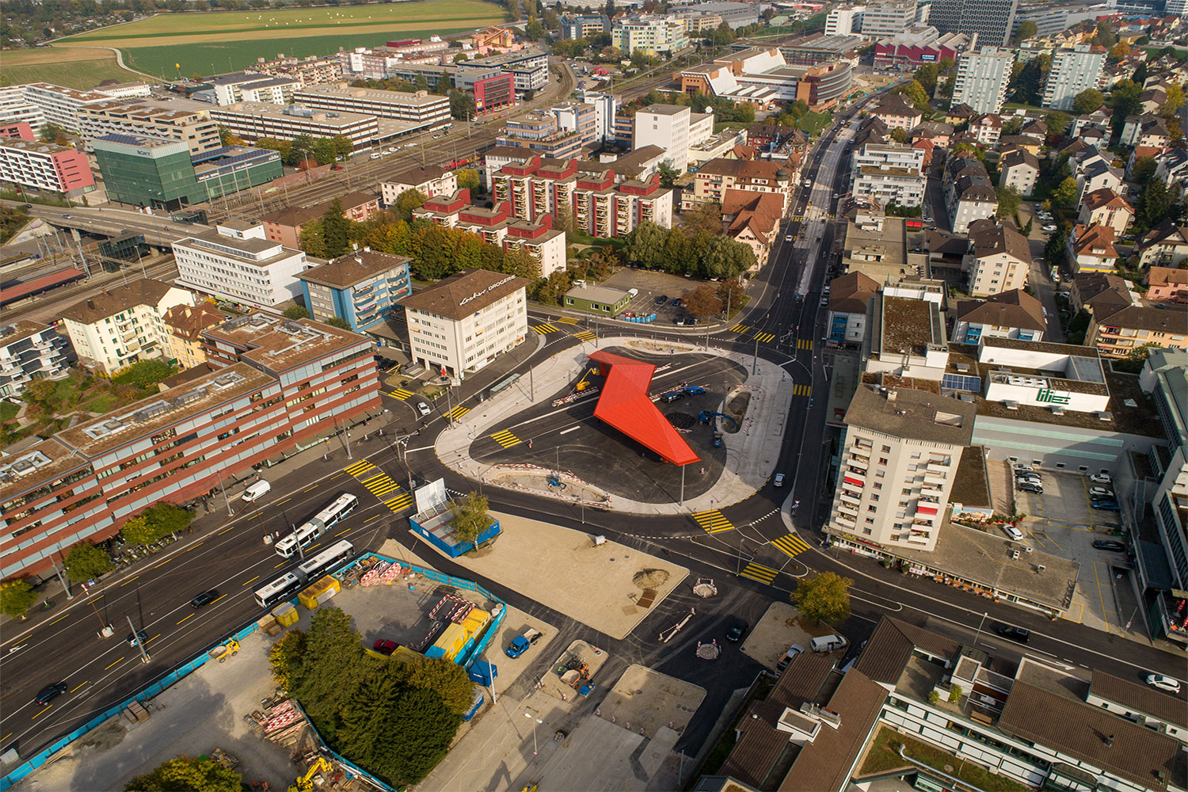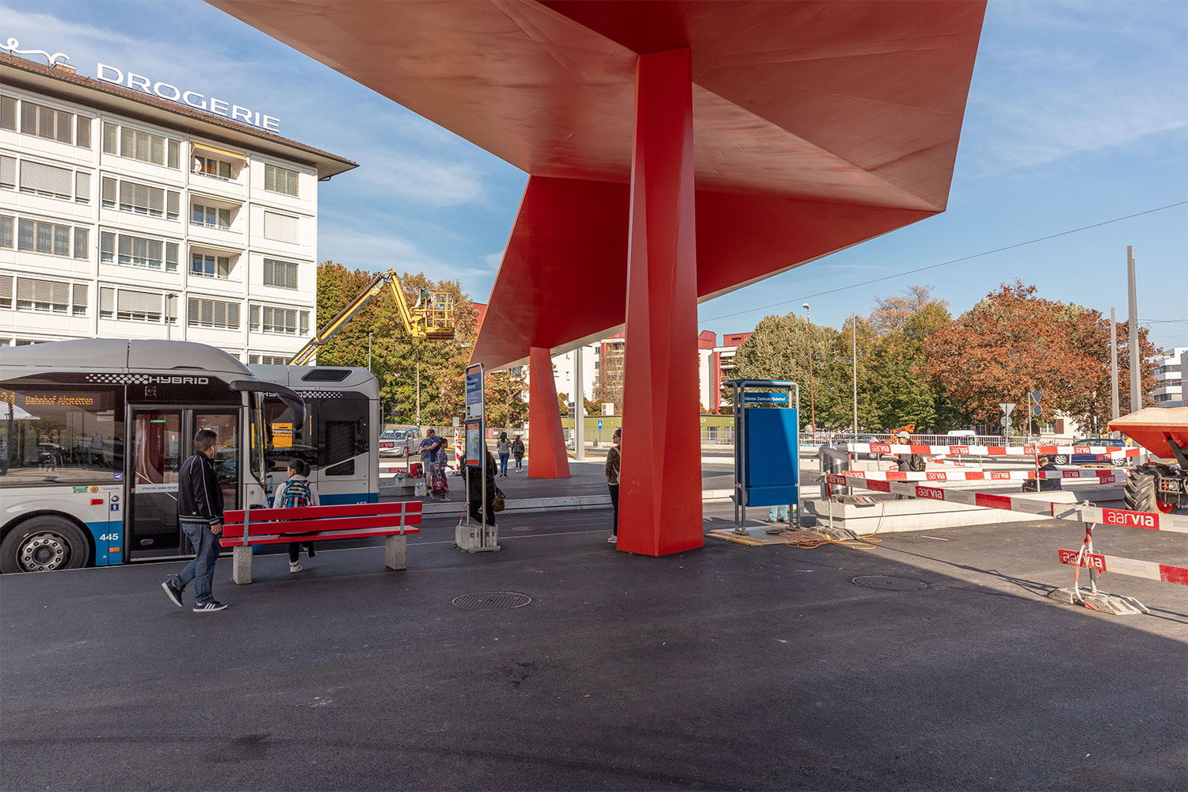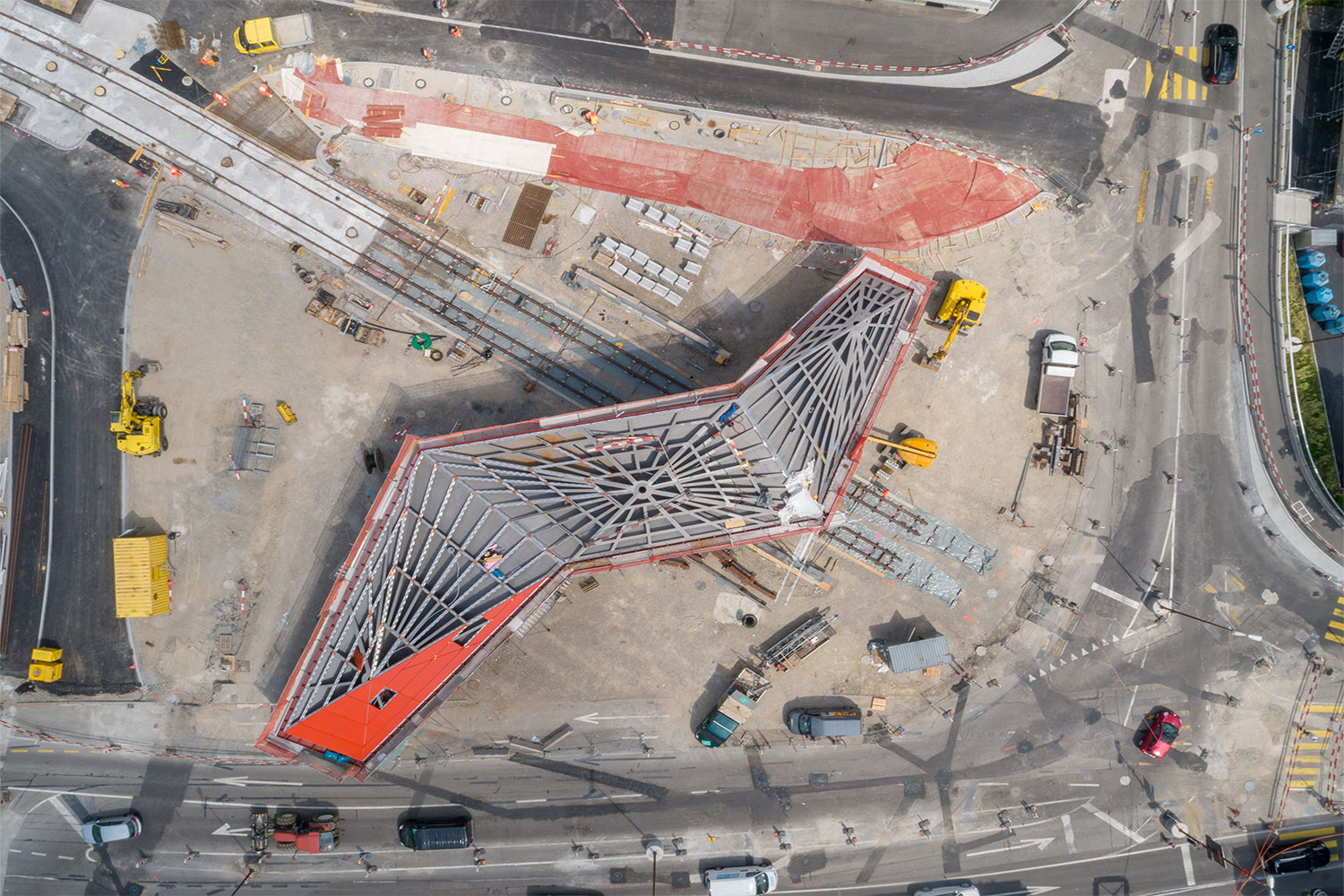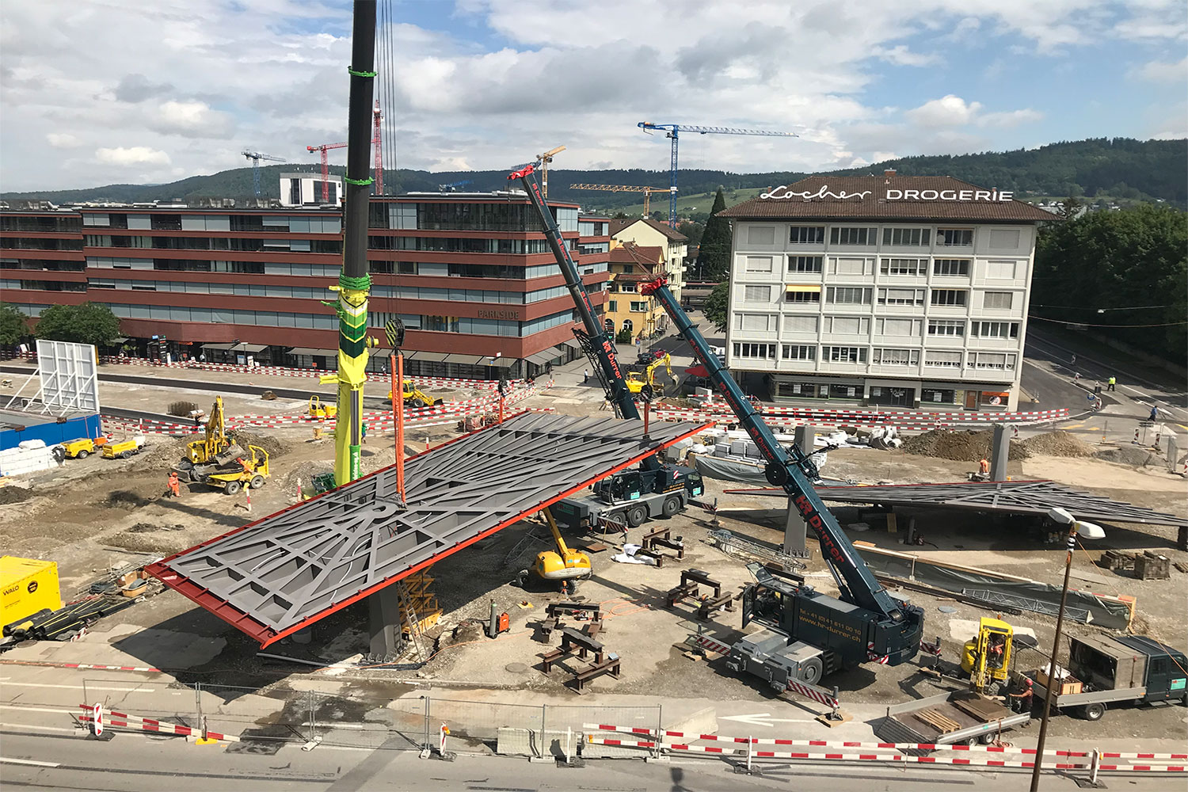Roof of Tram Station, Stadplatz Schlieren
1st Place in Competition
Large pleated steel roof of tram station on three inclined and “twisted” columns.
Pleated steel construction mounted on three columns. Vaulted main beams run radially (spoke-shaped) to the peripheral beams. The main beams are reinforced by longitudinal and transverse ribs. The underside of the roof is made of supporting steel. The roof is drained via an open edge groove designed as a gutter. The water collects at the two lowest points from where it is drained via the columns into the sewage system. Since the two lowest points on the outer sides of the roof are below the lowest column drainage point, they are additionally drained via spouts.
DEVELOPMENT PERIOD
2017 bis 2018
CLIENT
Limmattalbahn AG, Dietikon
ARCHITECTURE
weberbrunner architekten ag, Zurich
FUNCTION WITHIN PROJECT
Structural engineering, engineer as specialist
CATEGORY
Specials
PICTURES 1 – 4
Limmattalbahn AG, Dietikon und bürobureau GmbH, Zurich

