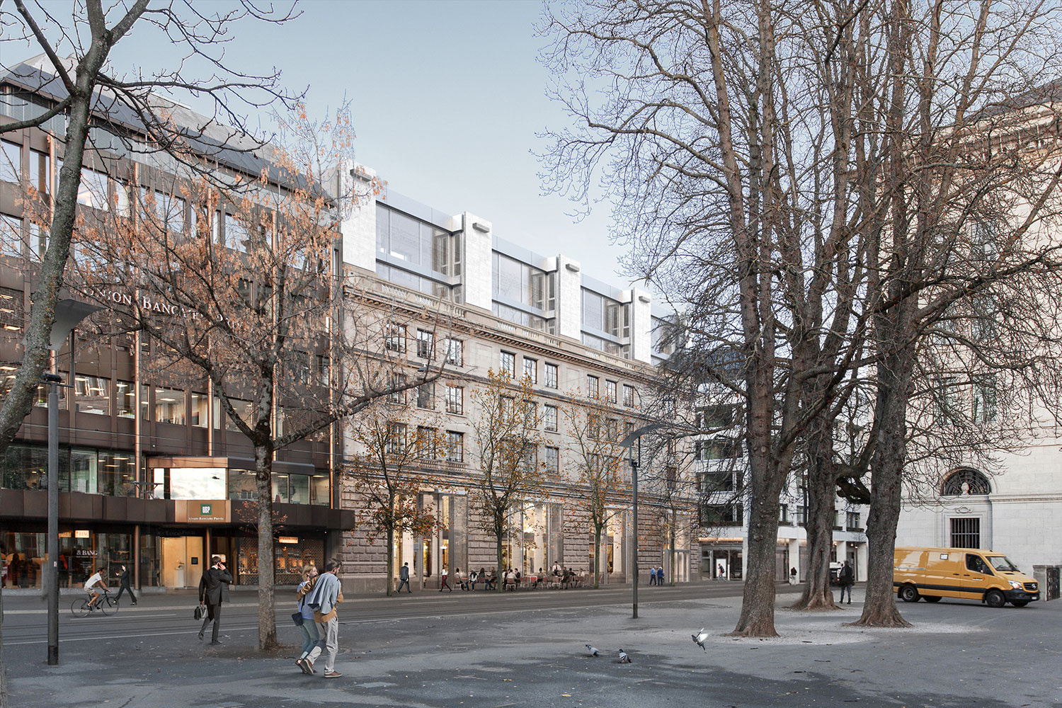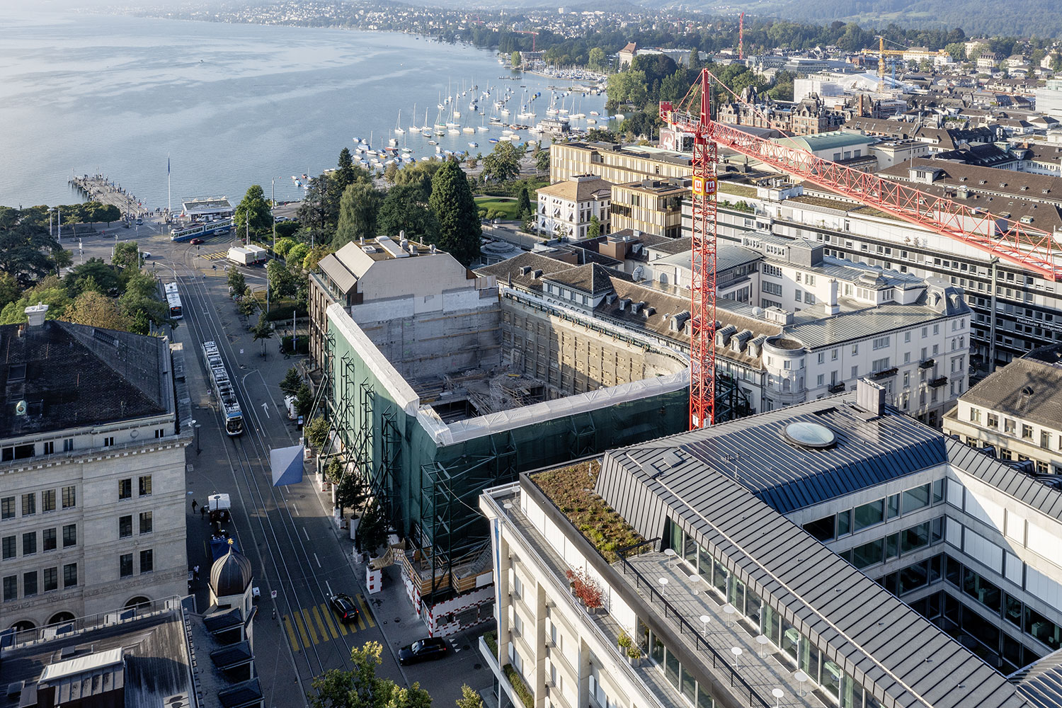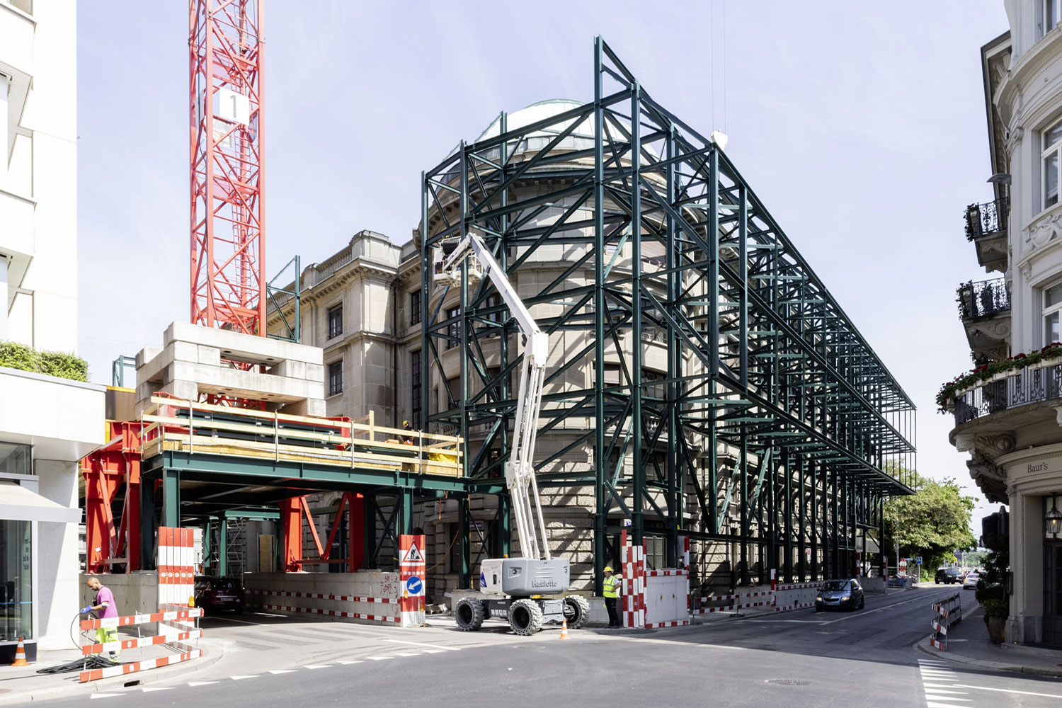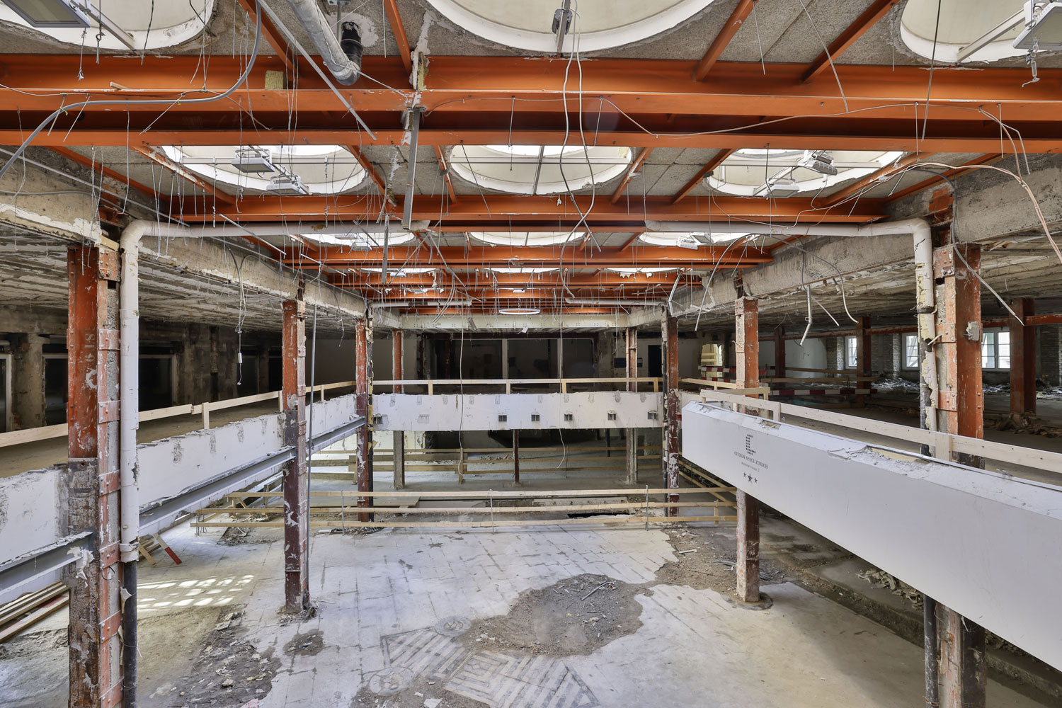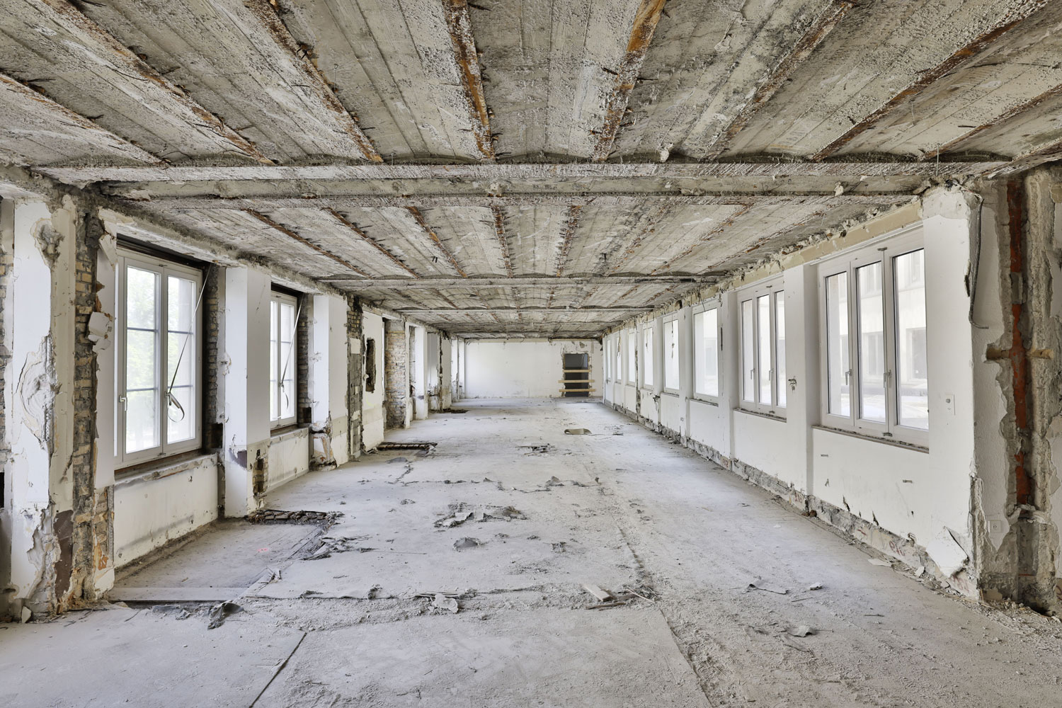Former Stock Exchange, Bahnhofstrasse 3, Zurich
1st Place in Competition
Well known as Switzerland’s first stock exchange, this commercial building on Zurich’s Bahnhofstrasse dates back to 1880. It served as the home of that institution for 50 years. A listed building, it is now undergoing a fundamental transformation by being converted into an office and sales building.
Between 1930 and 1932, the supporting structure was largely rebuilt and the natural stone façade completely redesigned as part of the stock exchange’s conversion into a commercial building. As part of the current conversion, the existing load-bearing structure of the above-ground storeys will be removed and rebuilt except for the listed natural stone façade, and two storeys will be added. As a further construction measure, two additional basement floors will be built under the protection of a diaphragm wall, in addition to the existing basement.
DEVELOPMENT PERIOD
2021 to 2022
CLIENT
Cooperative “Zum Baugarten”, Zurich
ARCHITECTURE
Studio Märkli AG, Zurich
FUNCTION WITHIN PROJECT
Structural engineering
CATEGORY
Conversion
PICTURE 1
Studio Märkli AG, Zurich
PICTURES 2 – 5
Luxwerk, Zurich

