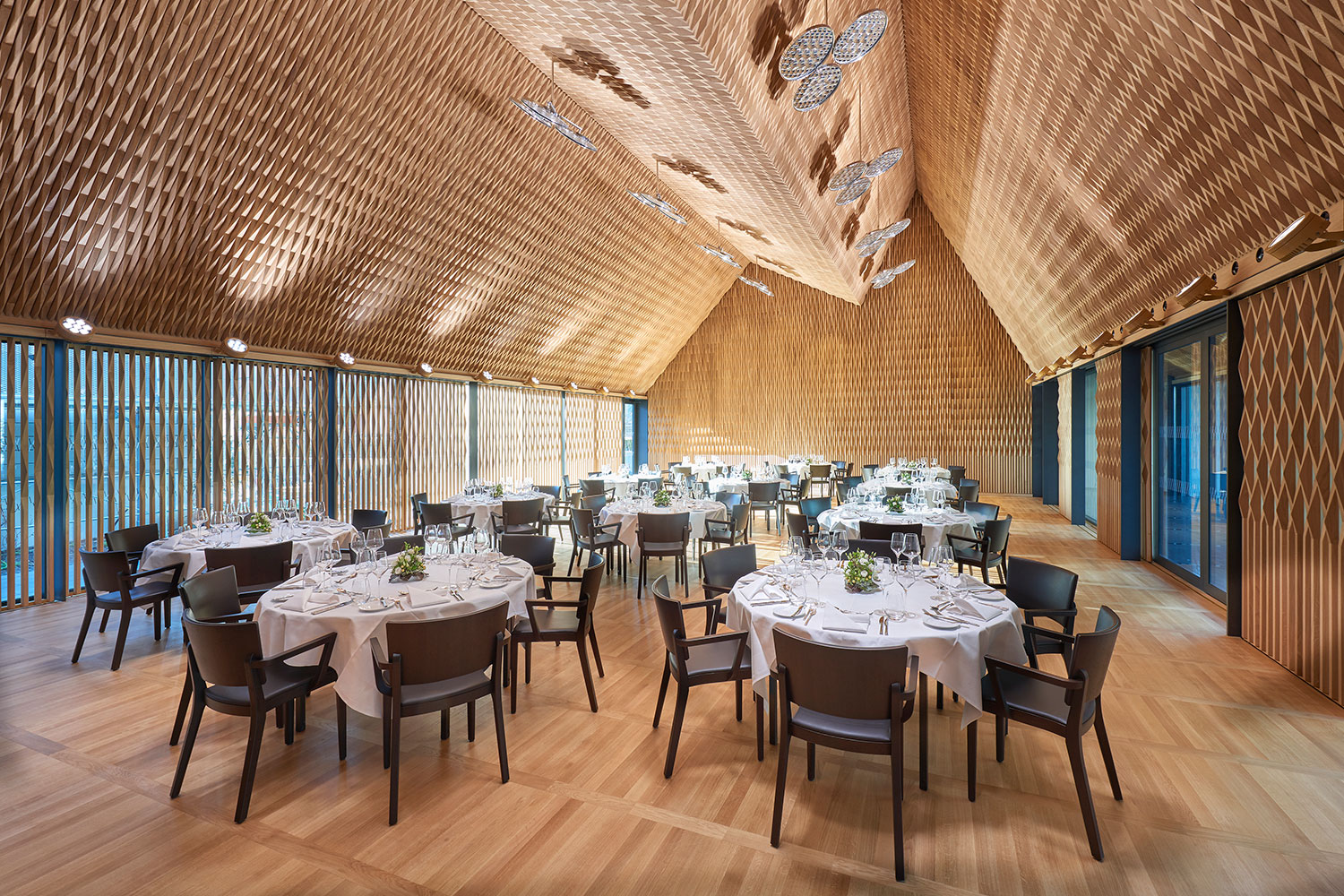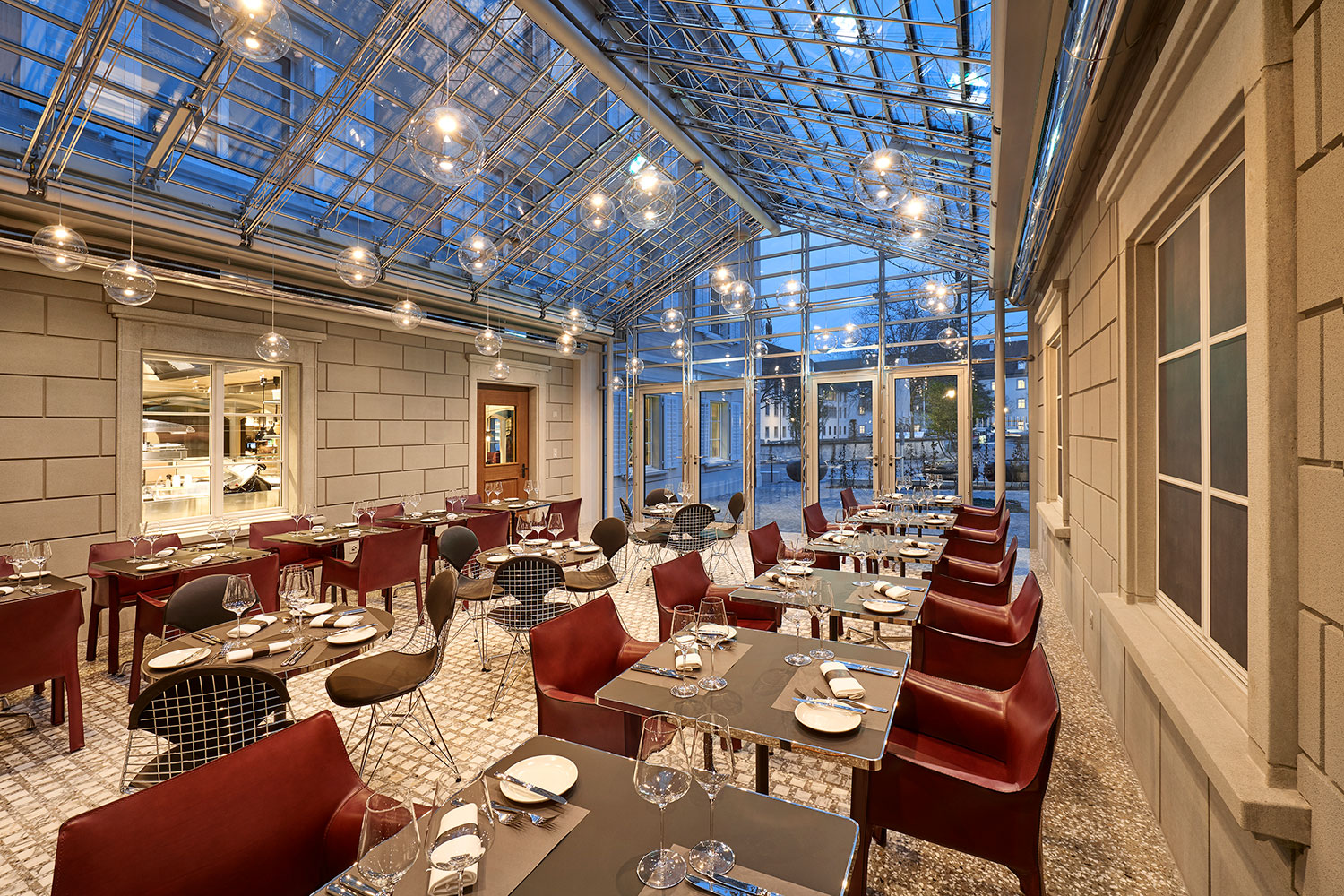Hotel Caspar, Muri AG
The two oldest inns of the monastery community of Muri AG, the Ochsen and the Adler, were converted into a seminar hotel while preserving the building substance worthy of protection and extended by a new auditorium and a sleeping quarters unit.
Wooden construction was the key feature, with ceiling beams and wall panelling decorated with valuable painted ornamentation dating back to the 16th century. These were upgraded to timber-concrete composite ceilings to meet current static, fire-protection and soundproofing requirements. The auditorium connecting the buildings became a real jewel. Statically designed as a pleated structure, the roof spans freely over 16 m from the Ochsen to the Wolf lodgings house, thus completely freeing up the façades for generous longitudinal glazing.
In the Adler, the building and longitudinal stabilisation loads in the guest lounge were supported by prefabricated visible glass-fibre concrete columns with capitals modelled after eagle wings.
DEVELOPMENT PERIOD
2019 to 2022
CLIENT
Caspar – das Drei-Häuser-Hotel, Muri AG
ARCHITECTURE
Thilla Theus und Partner AG, Zurich
FUNCTION WITHIN PROJECT
Structural design of timber, concrete, steel construction and specialized foundation engineering, fire protection planning and building physics/acoustics
CATEGORY
Conversion
PICTURES 1 – 3
Luca Zanier Photography, Zurich





