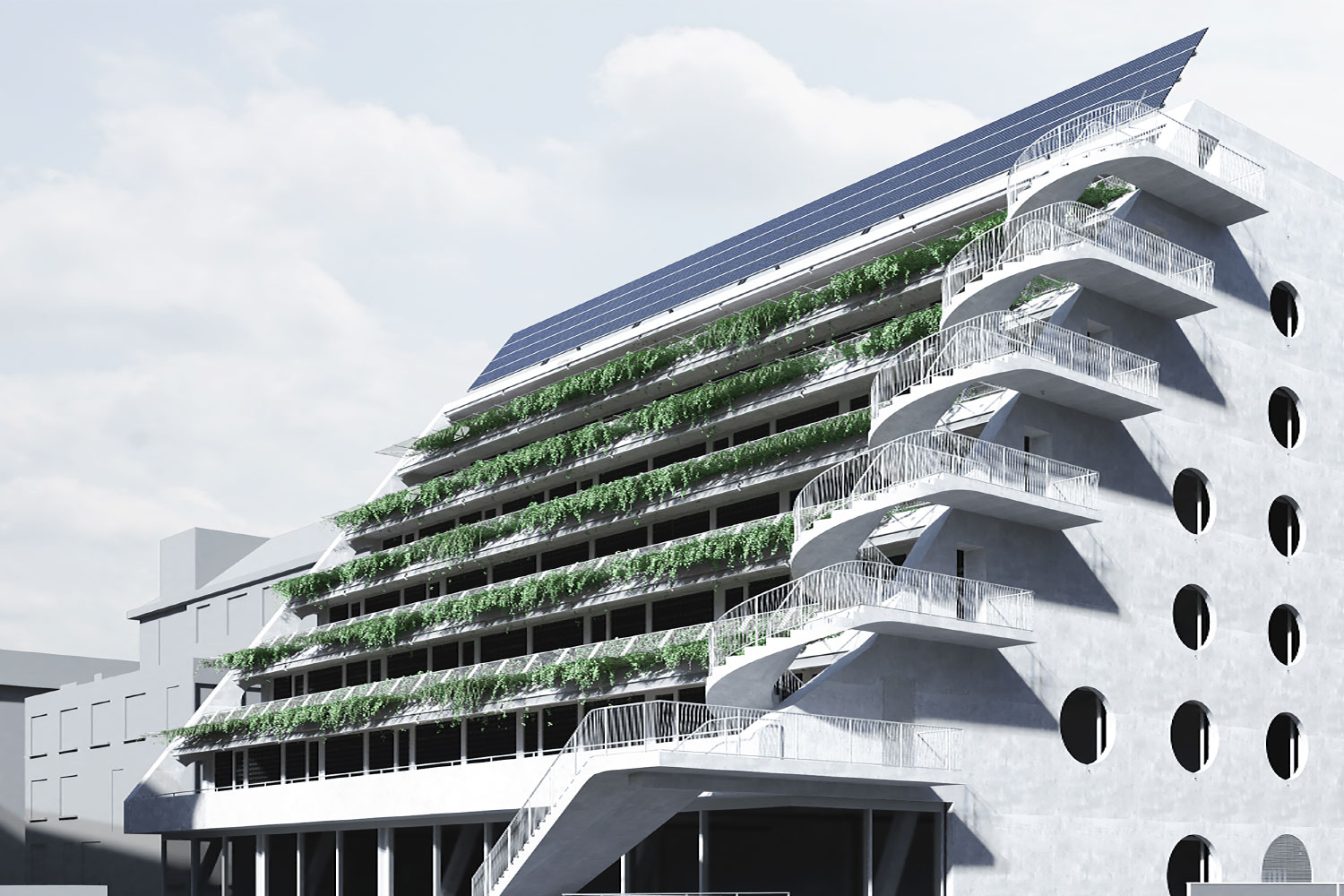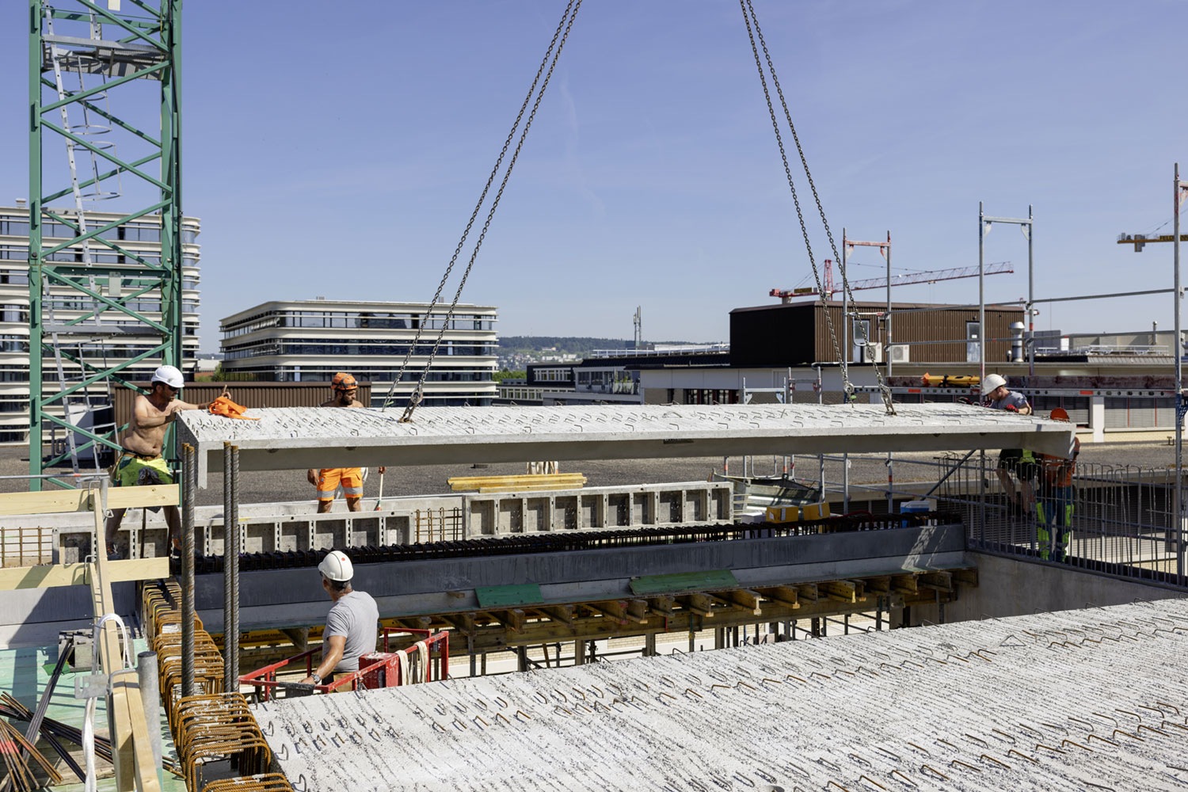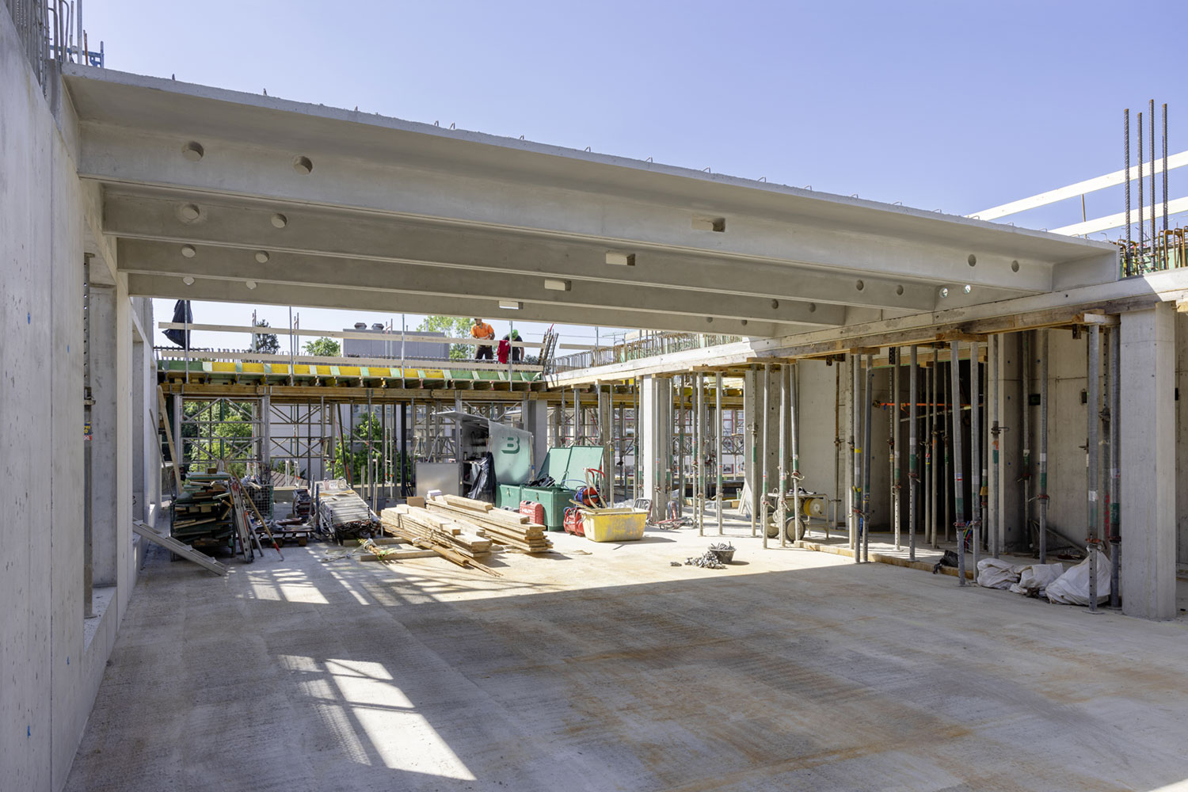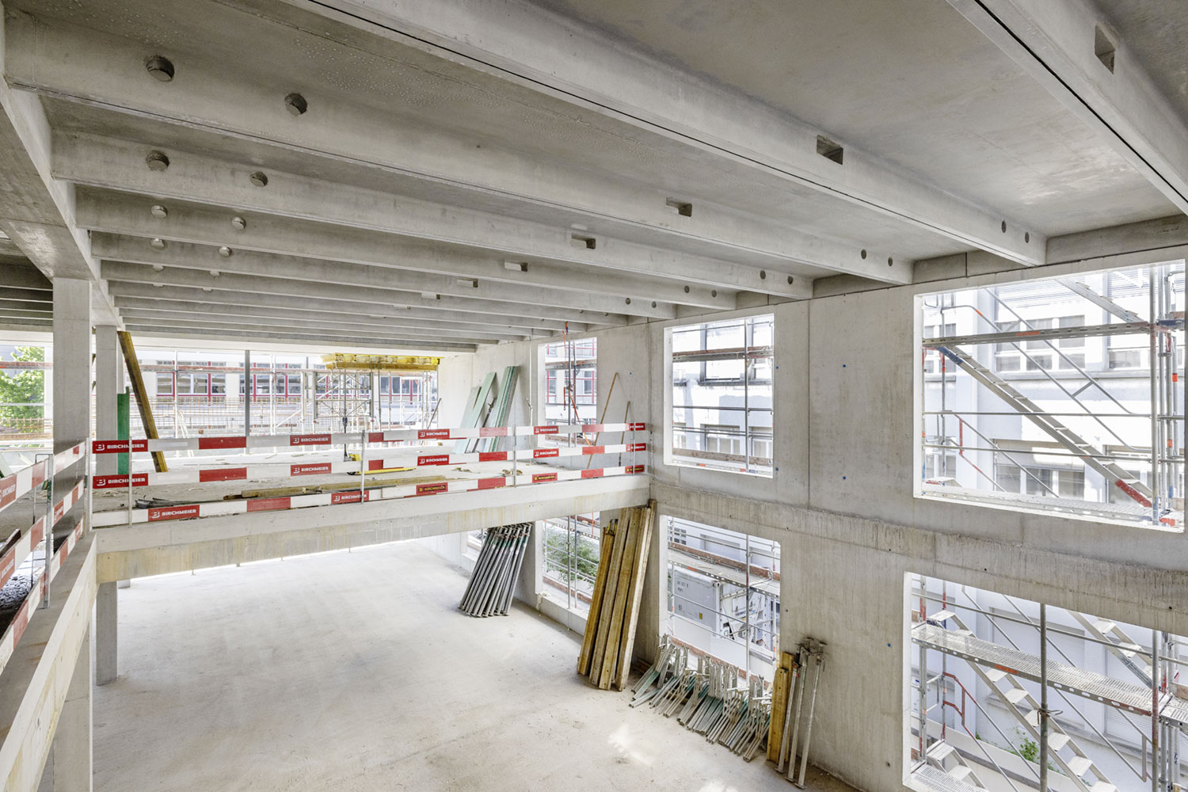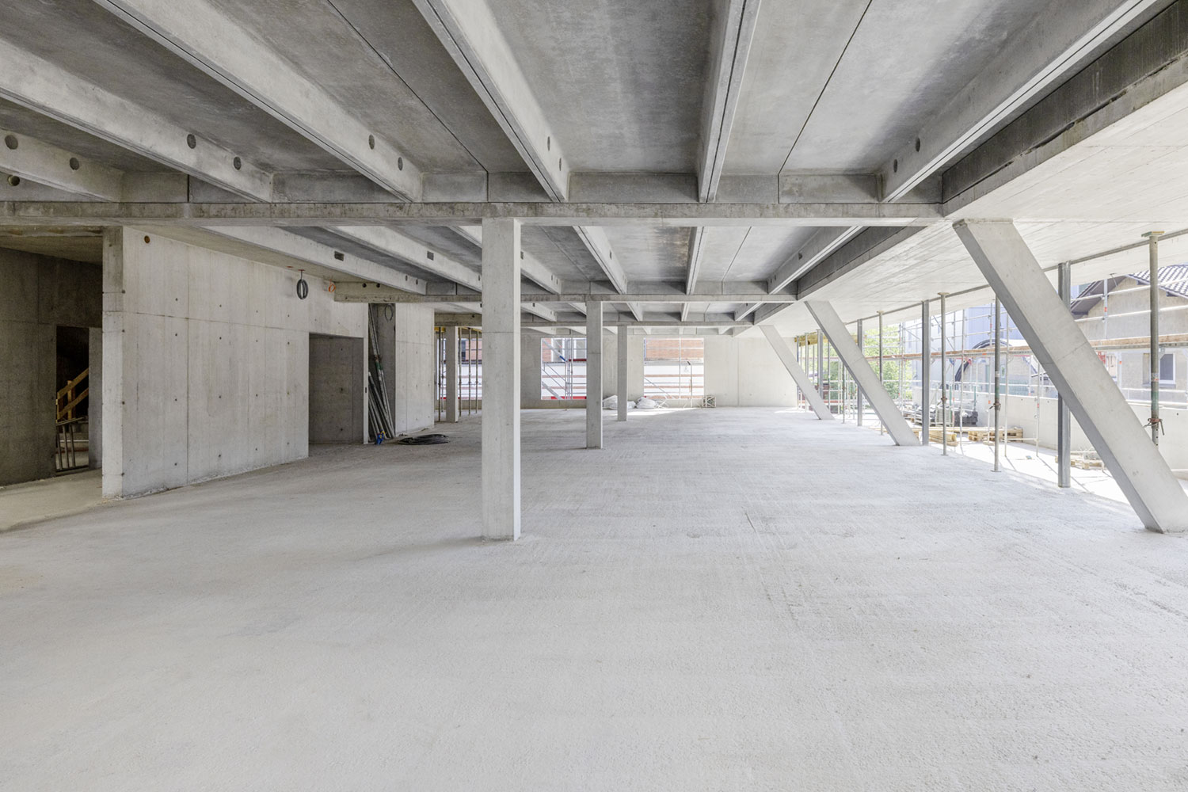Office and commercial building, Binzstrasse 29, Zurich
A new architectural eye-catcher is being built in Binz, an up-and-coming industrial quarter in Zurich’s Wiedikon district. With a total of six upper floors and a basement, the building will be used as an office and commercial building.
The floor slabs of the upper floors consist of prefabricated ribbed slabs that span over 8.4 m and rest on in-situ concrete beams. Slanted façade columns transfer the loads from the upwardly tapering storeys to the basement without any bracing. The supporting structure remains largely visible, which puts stricter requirements on the quality of the exposed concrete. In addition to the interior bearing structure, two façade walls, the exterior stairs and the planters will be executed in cast-in-place concrete on the exterior, which is to remain visible as concrete surfaces.
DEVELOPMENT PERIOD
2021 bis 2022
CLIENT
Swiss Life AG, Zurich
ARCHITECTURE
EM2N Architekten AG, Zurich
FUNCTION WITHIN PROJECT
Project planning of excavation pit, bearing structure, foundation and façade from concept to completion
CATEGORY
Construction
PICTURE 1
EM2N Architekten AG, Zurich
PICTURES 1 – 5
Luxwerk, Zurich

