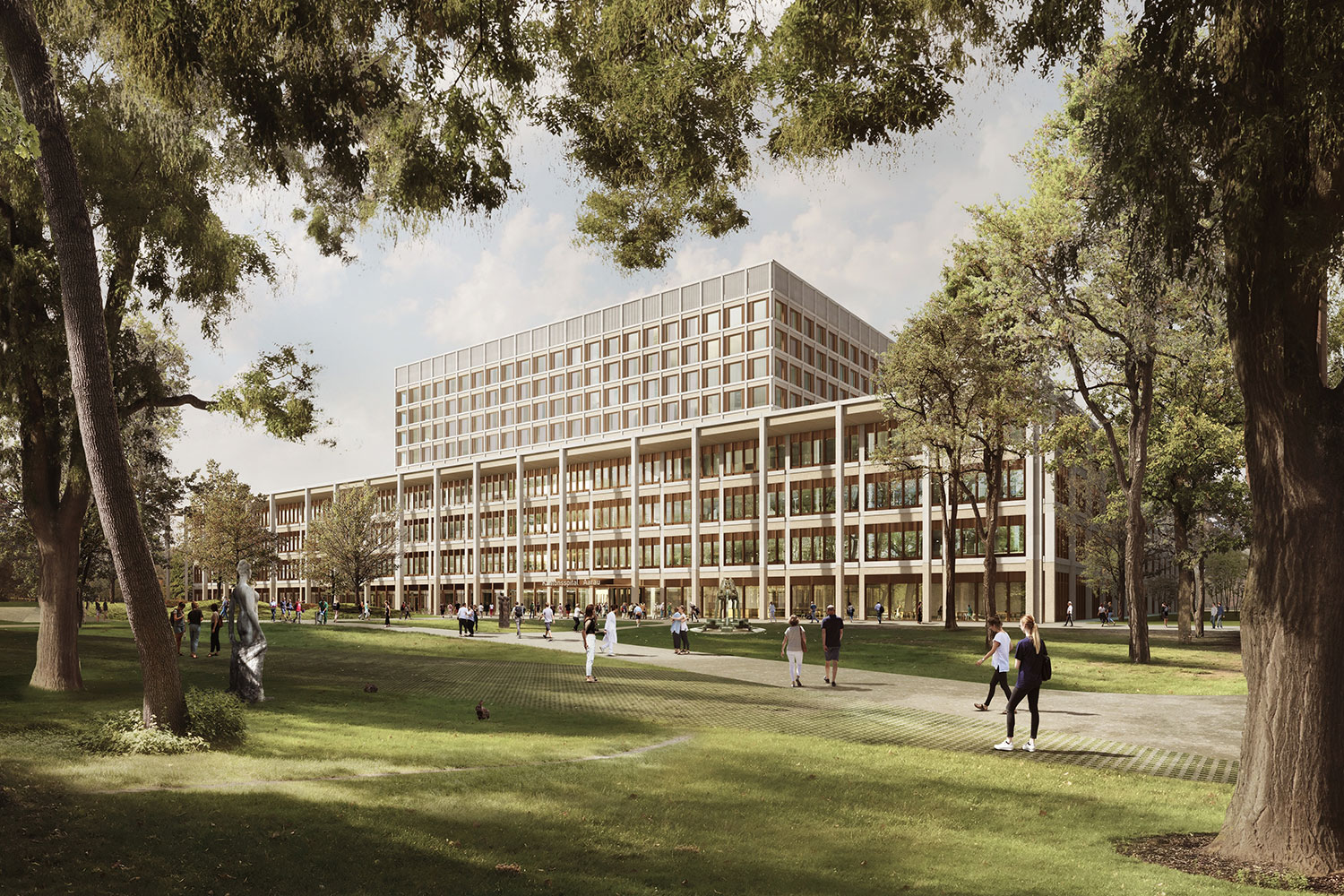New building Canton Hospital of Aarau
1st Place in Competition
The new building of the Canton Hospital of Aarau consists of a four-storey base for the outpatient clinic and the functional areas as well as a six-storey bed tower above it. In the underground of the newly designed hospital park, the two basements of the new building are connected to the existing buildings via various canals.
The new building occupies an area of about 120 x 150m and is 50m high. The structure is based on a regular support grid of 7.5m, drop-panel concrete ceilings and prefabricated supports. Together with the ten cores that ensure horizontal stiffening, this creates a high degree of flexibility for use and future expansions. The construction of the shell is planned for the years 2021 to 2023. In order to be able to maintain the hospital operation around the construction site, the underground connection to the existing main building, a 90m long tunnel to the logistics building, and other canals are built in advance. The size of the project, the short planning and construction time as well as the construction in the middle of the existing hospital buildings with their ongoing operations bring with them a multitude of exciting challenges, in which we can contribute to good solutions with commitment and holistic approaches. The planning is done with BIM and the builder will also build directly from our models.
DEVELOPMENT PERIOD
2020 bis 2023
CLIENT
Kantonsspital Aarau
ARCHITECTURE
ARGE Burckhardt+Partner AG, Zurich and wörner traxler richter, Frankfurt
FUNCTION WITHIN PROJECT
Design of the supporting structures, foundations and the construction pit. From concept to execution
CATEGORY
Conversion
PICTURE 1
ARGE Burckhardt+Partner AG, Zurich and wörner traxler richter, Frankfurt


