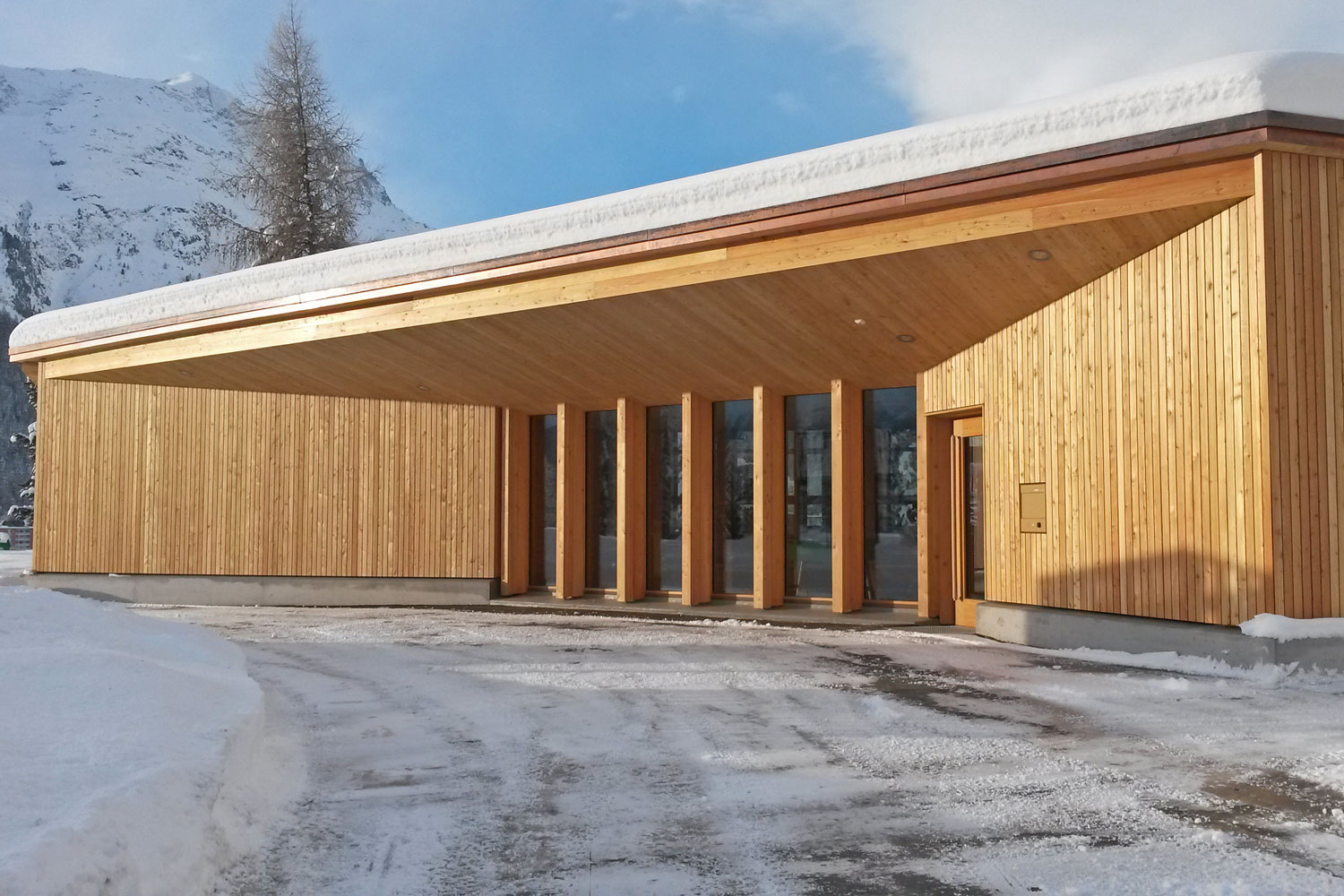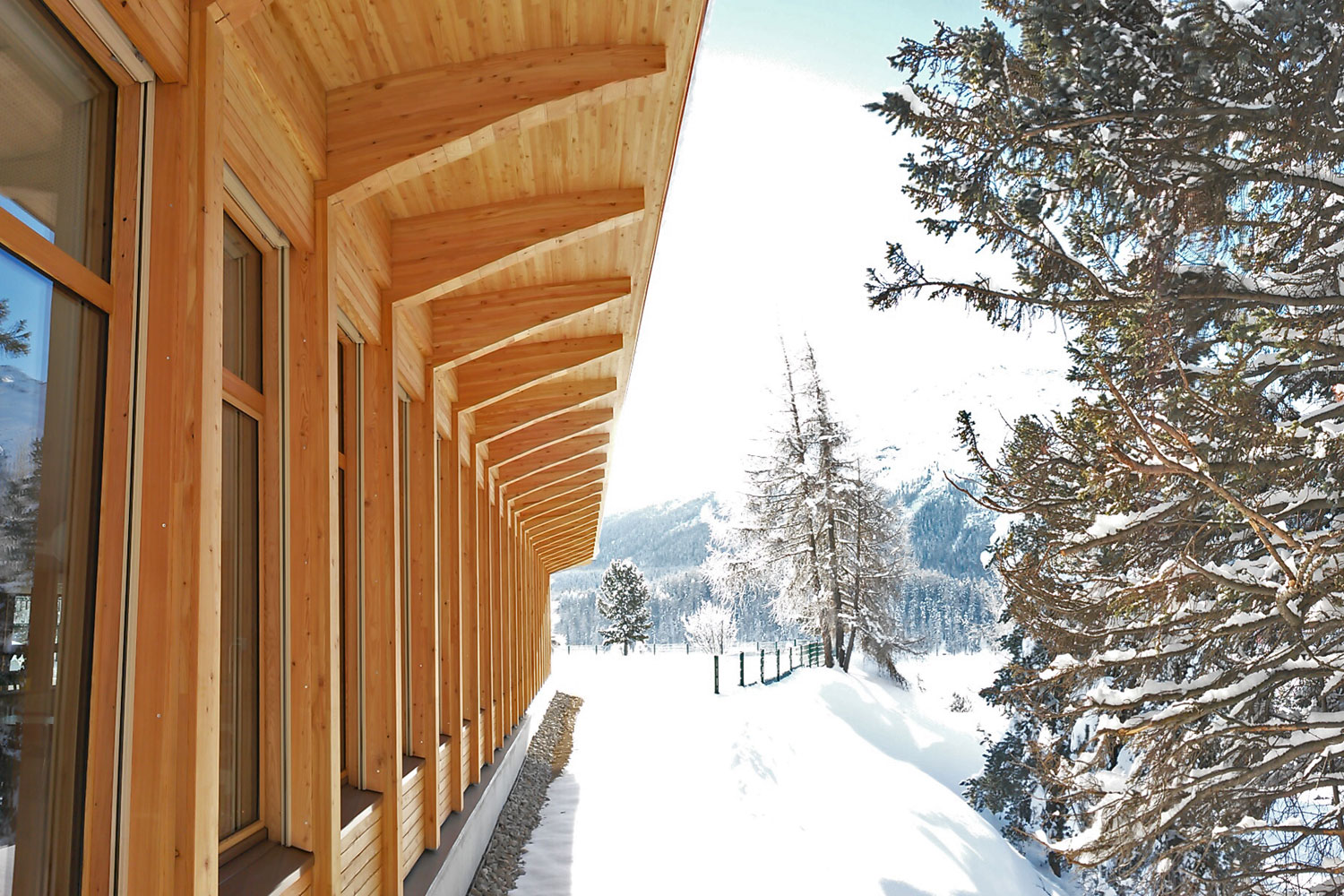Daycare Centre, St. Moritz
1st Place in Competition
Together with ARGE Lutz Buss Gruber Architects, WaltGalmarini was selected from over 70 teams in the autumn of 2014 to build a new daycare centre in St. Moritz.
The building was constructed as a one-storey, polygonal prefabricated wooden structure with a flat roof sloping to a cloakroom in the centre.
Glulam wooden beams run above the rooms and conduct the forces from the roof into an outer and an inner ring made of steel girders or onto one of three stepped beams. The steel girders are supported on glulam wooden col-umns made of larch.
In the façade plane, the supporting structure is systematically separated between warm and cold. Thus the façade supports are two-parted. The steel girders of the outer ring rest on the inner part of the façade support, and the cantilevered projecting roof beams on the outer part.
In the northern part of the building, a projecting roof cantilevered far out creates a spacious entrance situation.
Horizontal loads from wind and earthquakes are collected by the roof panel and conducted via timber element walls into a frost bar and further into the ground.
The building is founded flat on a foundation slab and frost bars with in-situ concrete.
DEVELOPMENT PERIOD
2015
CLIENT
Politische Gemeinde St. Moritz
ARCHITECTURE
ARGE LBG Architekten, 8002 Zürich
FUNCTION WITHIN PROJECT
Structural engineering from concept to completion
CATEGORY
Timber
PICTURES
Hendrik Pfeffinger, Samedan





