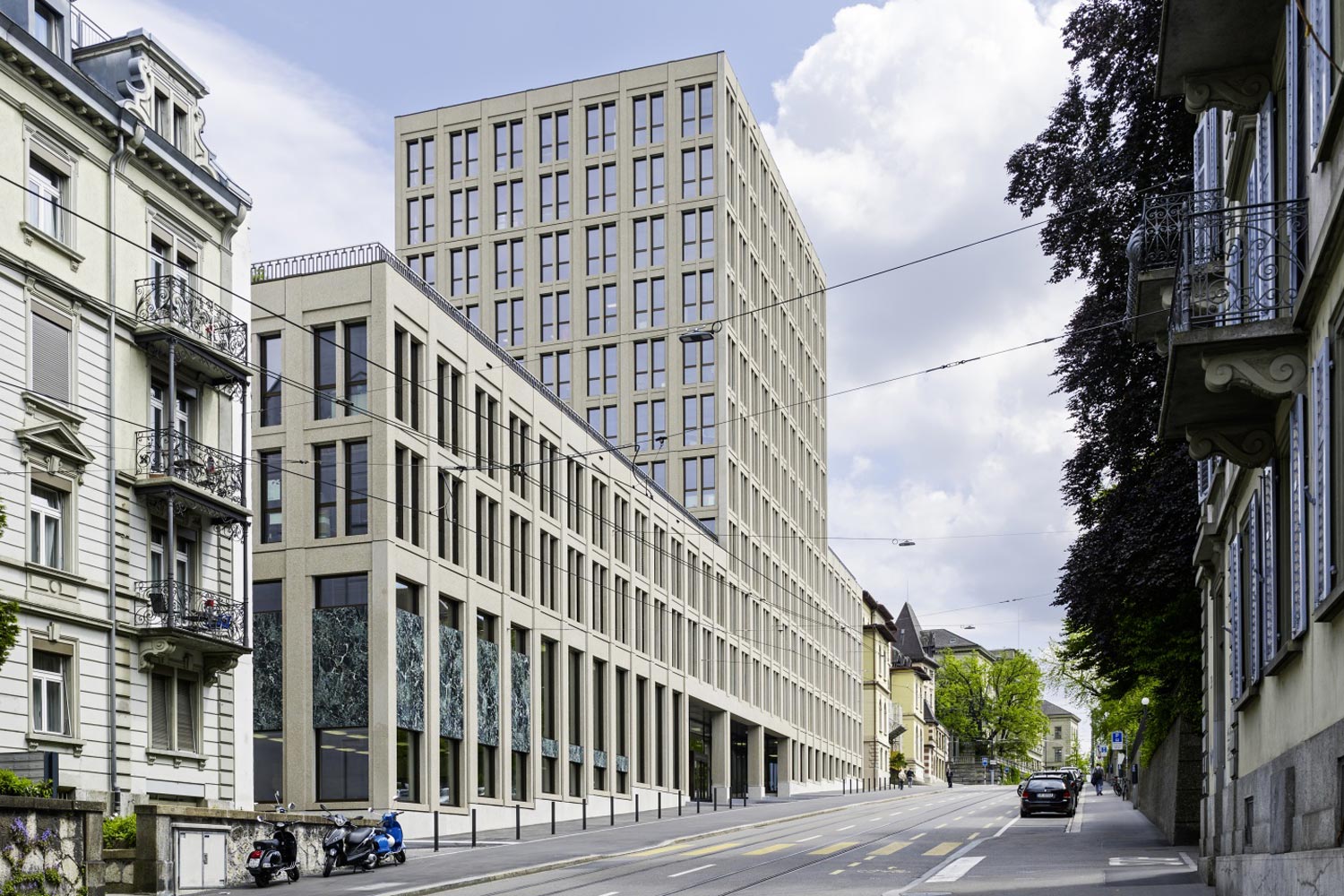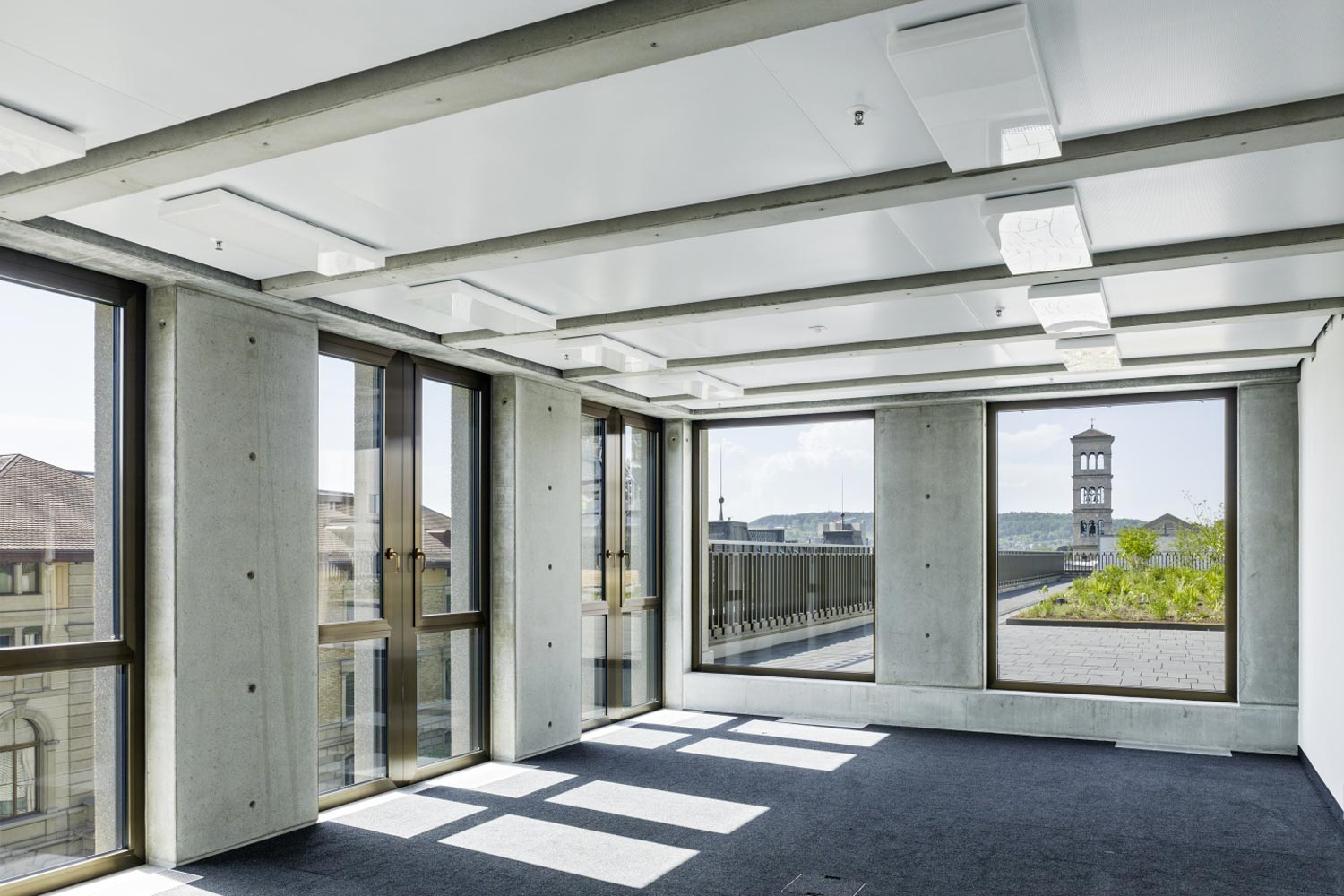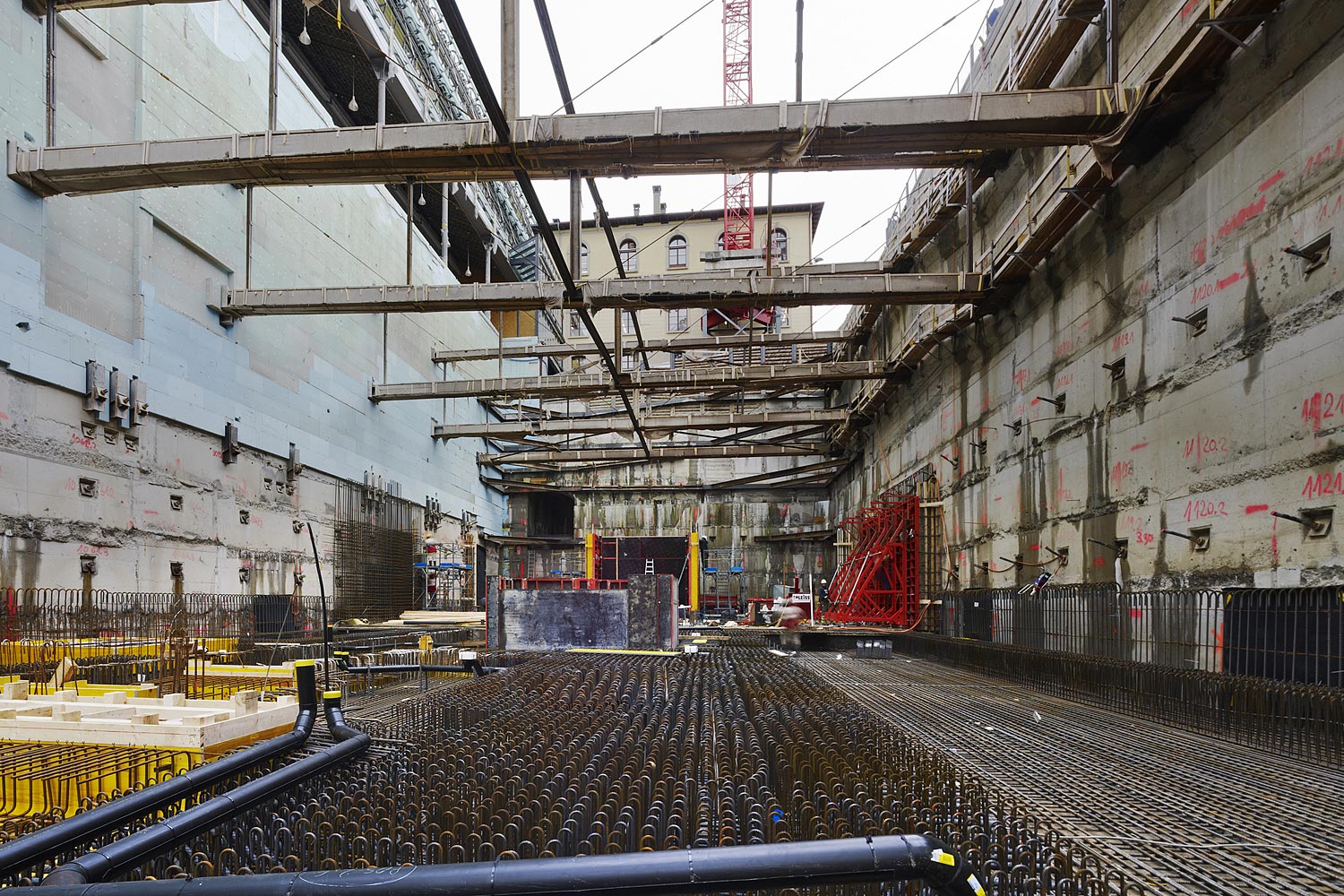New Construction of ETH LEE Zurich
1st Place in Competition
This sixteen-storey office tower was built on Leonhardstrasse, right below the ETH Main Build-ing in the centre of Zurich. A spacious, impressive entrance hall welcomes visitors and users and ushers them on to offices on the upper floors and lecture halls on the ground floor.
The high-rise tower reaches an eaves height of 40 m above ground level, while the foundation slab is 20 m below ground level. Whereas the underground floors were entirely constructed of in-situ concrete, with the exception of their stabilising cores, the upper floors were built of prefabricated concrete with floor slabs made of ribbed slabs and rectangular façade supports. Textured concrete elements form the building's self-supporting façade.
DEVELOPMENT PERIOD
2010 to 2013
CLIENT
ETH Zürich Zentrum, Zürich
ARCHITECTURE
Fawad Kazi Architekt GmbH, Zürich
FUNCTION WITHIN PROJECT
Complete structural engineering from concepting to execution incl.self-supporting façade
CATEGORY
Construction
PICTURES 1 – 4
Georg Aerni, Zürich





