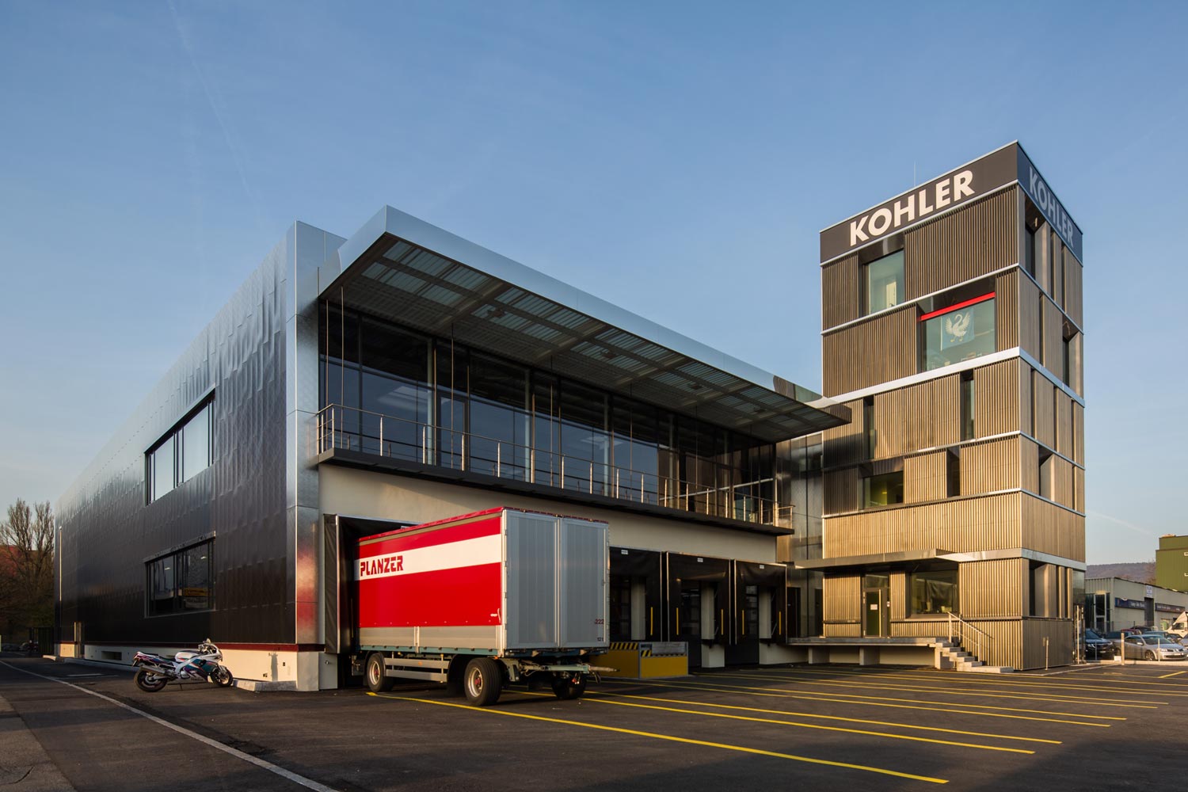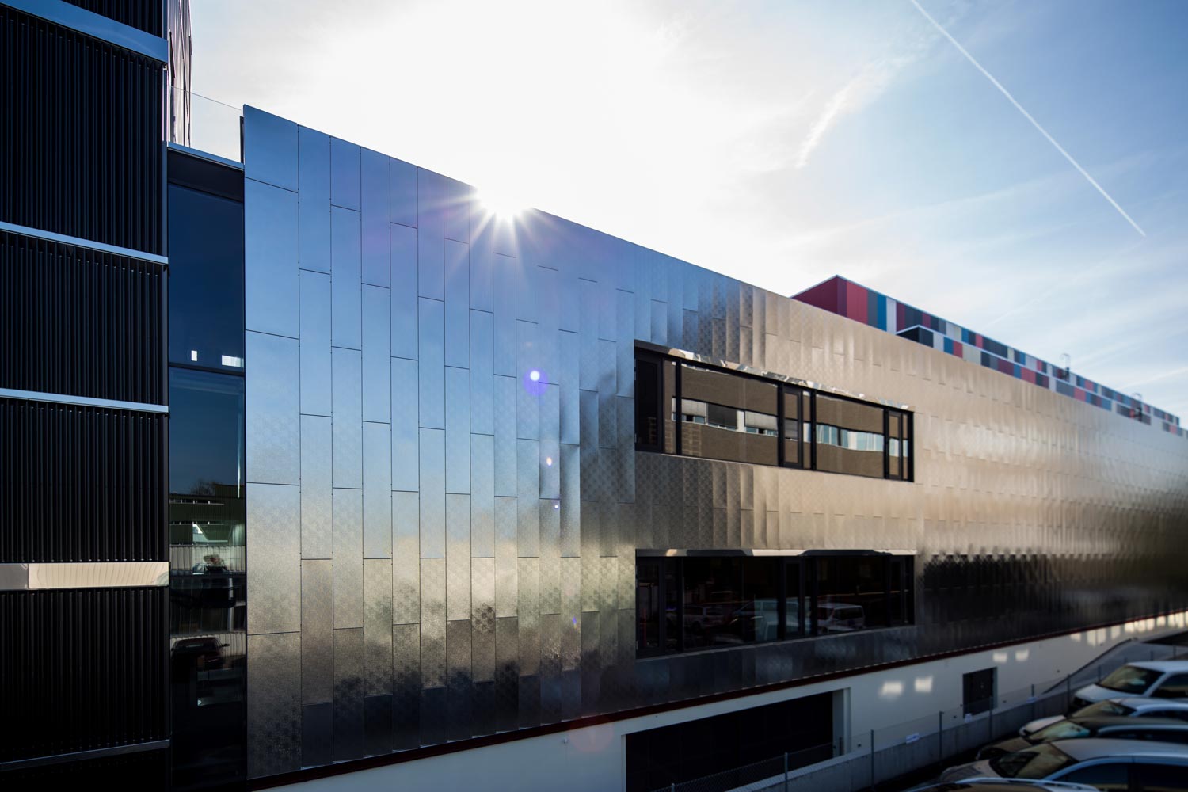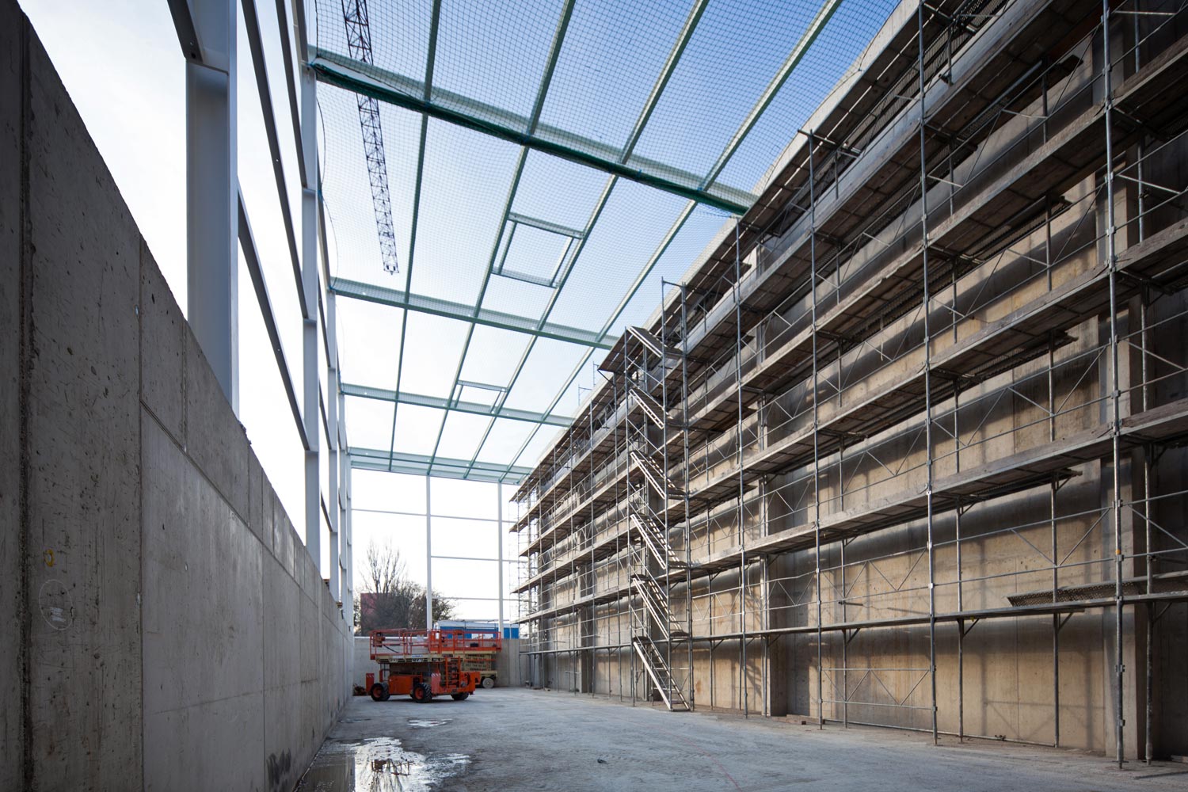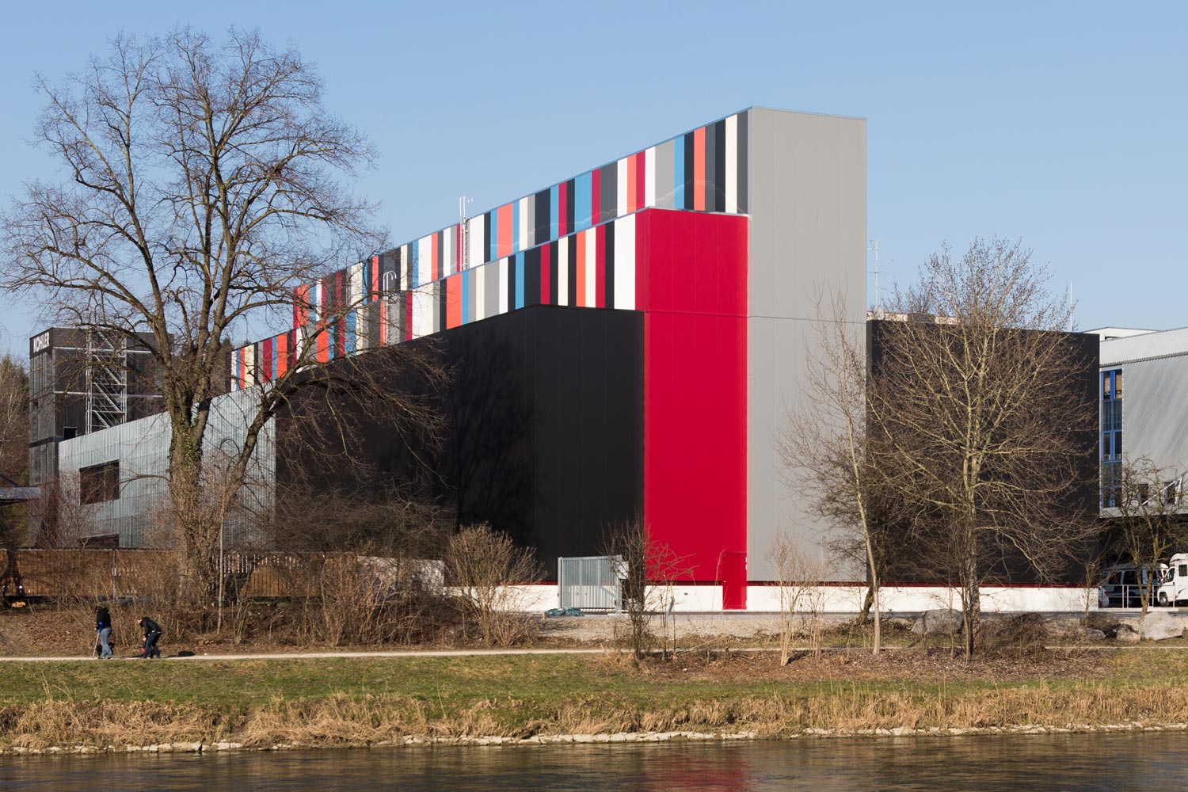H. Kohler AG, Giessen 13, Dietikon
Hans Kohler AG’s new warehouse and logistics building in Dietikon consists of a fully auto-mated high-bay pallet warehouse (HBW) for 6,500 pallets, an automated small-parts ware-house (ASPW) for 22,000 containers, a three-story projecting entrance building with under-ground car park and two order-picking levels as well as an office tower situated on the side.
Two-way flat slabs and joist ceilings constructed of in-situ concrete form the supporting struc-ture of the highly stressed floor slabs of the projecting entrance building, while the roof of the projecting entrance building and the ASPW was realised as a light steel structure. The high-bay warehouse was constructed as a rack-supported building. Especially because of the high-bay warehouse being very susceptible to settling, the entire building's foundation was built on driven piles in Limmat River crushed rock, which has good load-bearing capability.
DEVELOPMENT PERIOD
2011 to 2013
CLIENT
Hans Kohler AG, Zürich
ARCHITECTURE
HZDS AG Architektur für die Arbeitswelt, Zürich
FUNCTION WITHIN PROJECT
Structural engineering from concept to completion Incl. foundation pit and foundation
CATEGORY
Construction
PICTURES
Giorgia Müller, Zürich





