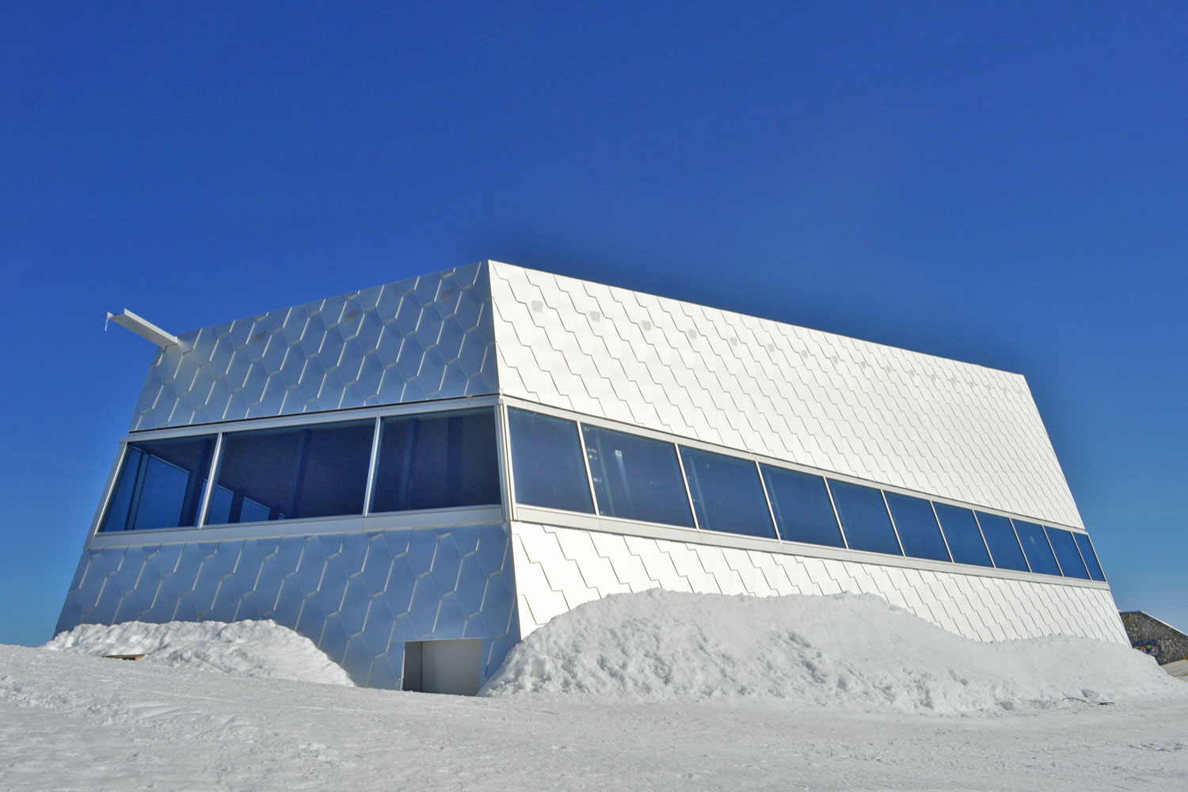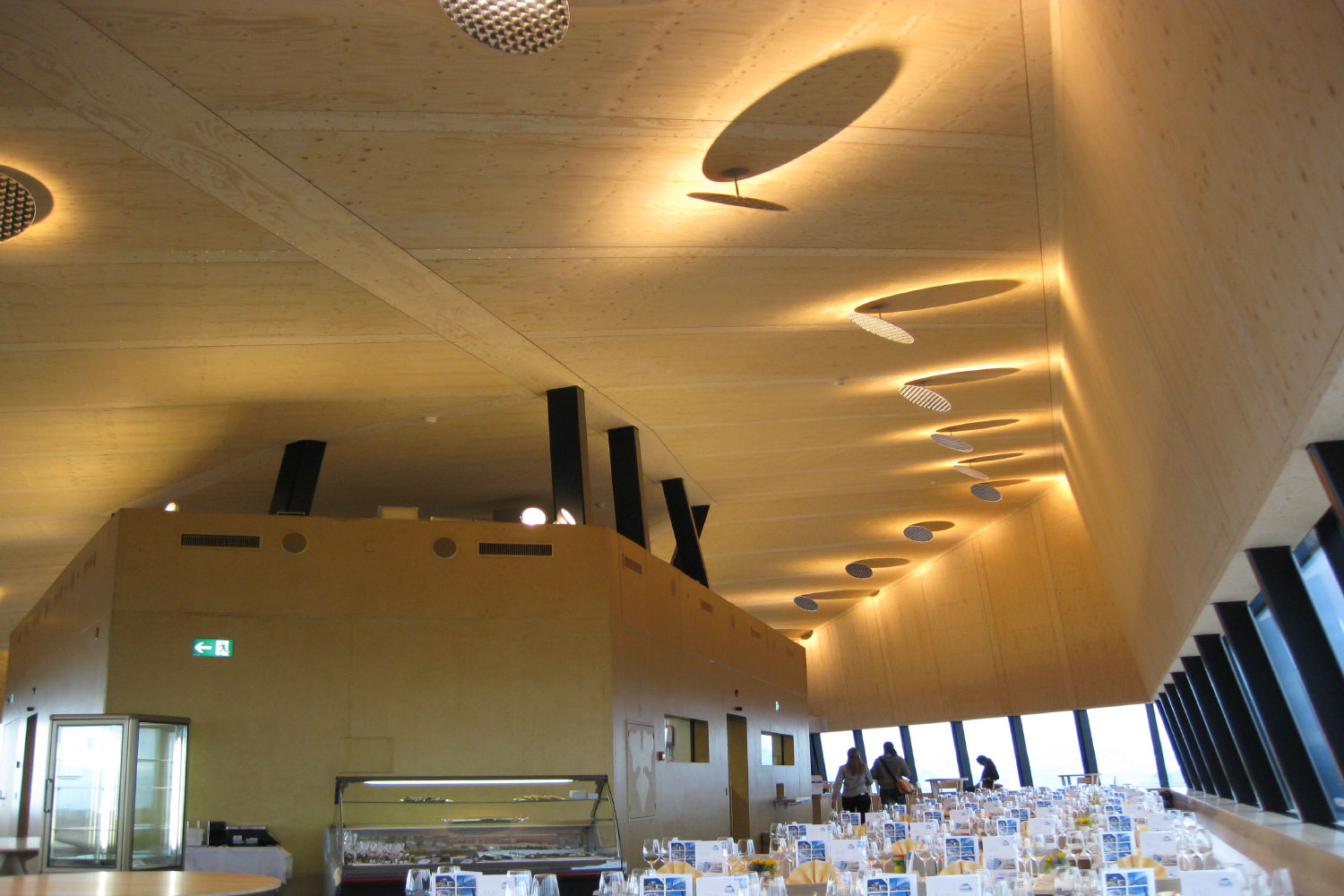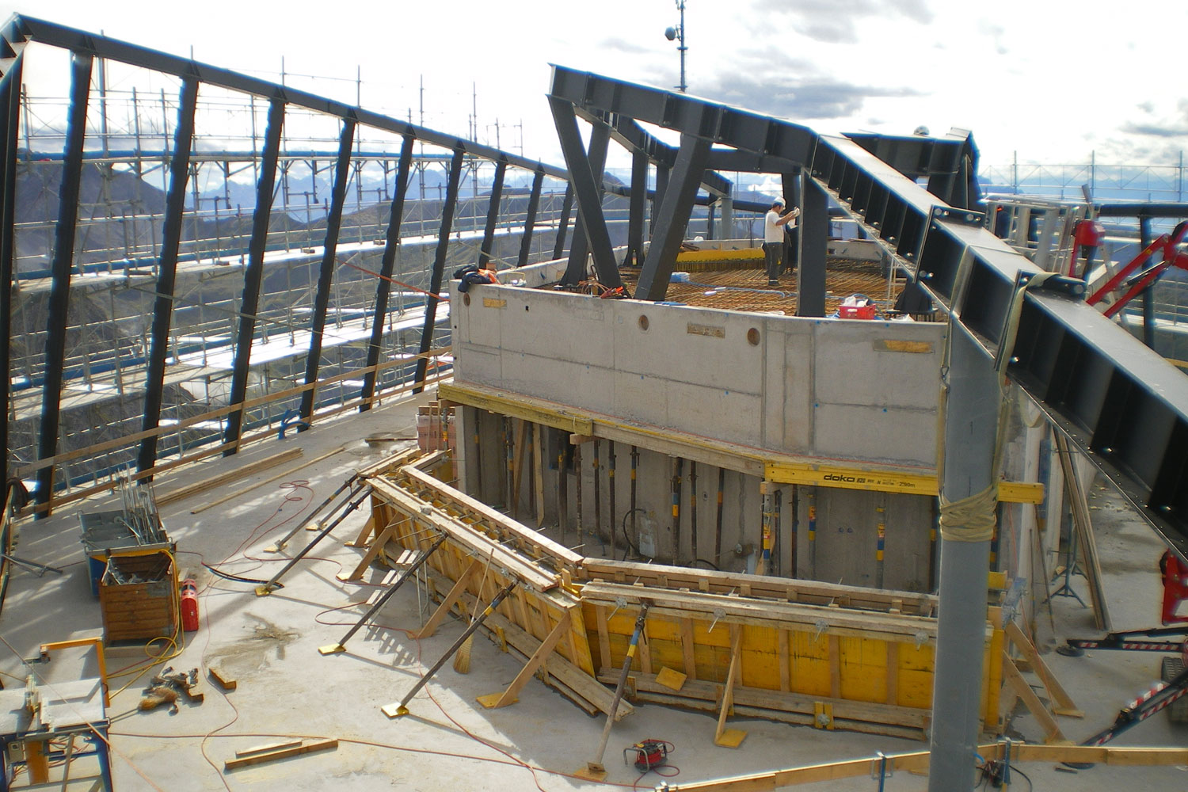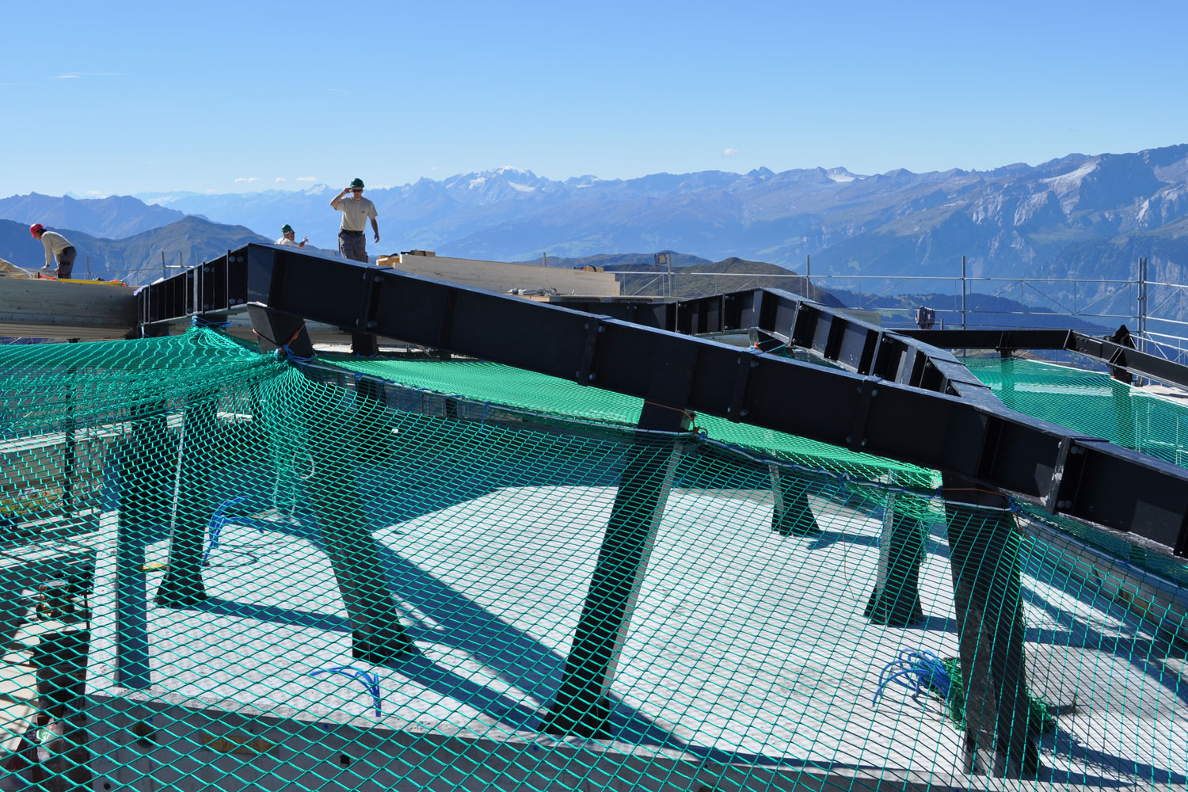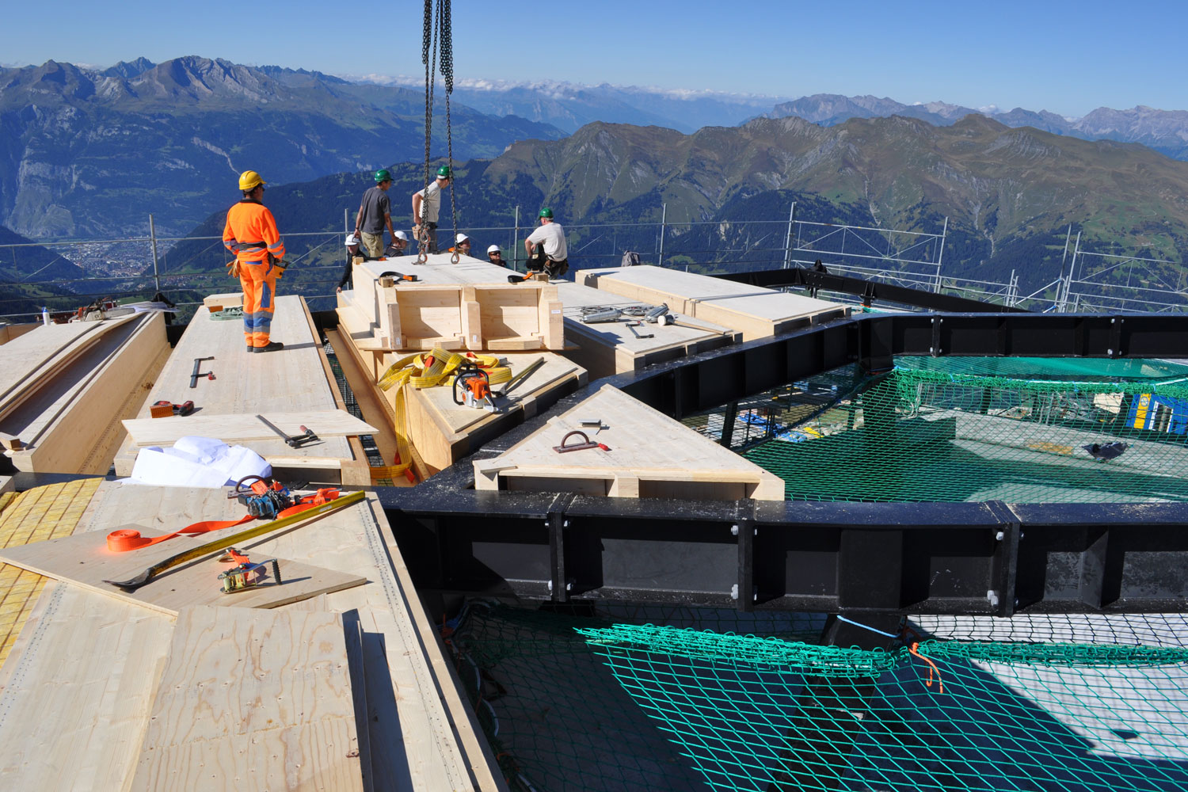Mountain-top Restaurant Arosa Weisshorn
1st Place in Competition
New replacement building for the panorama restaurant on Mount Weisshorn. The two-storey building stands high above Arosa at 2,600 metres above sea level in the centre of the summit.
The plinth of the building is a concrete supporting structure made of in-situ concrete. The roof construction is executed as a steel-and-wood composite construction: the basic structure consists of a steel skeleton, and the secondary supporting structure is made of wooden box elements. The building structure can withstand snow loads of 1,500 kg/m2 and wind speeds up to 250 km/h.
DEVELOPMENT PERIOD
2011
CLIENT
Arosa Bergbahnen AG, Arosa
ARCHITECTURE
Tilla Theus und Partner AG, Zürich
FUNCTION WITHIN PROJECT
Structural engineering from concepting to execution
CATEGORY
Timber

