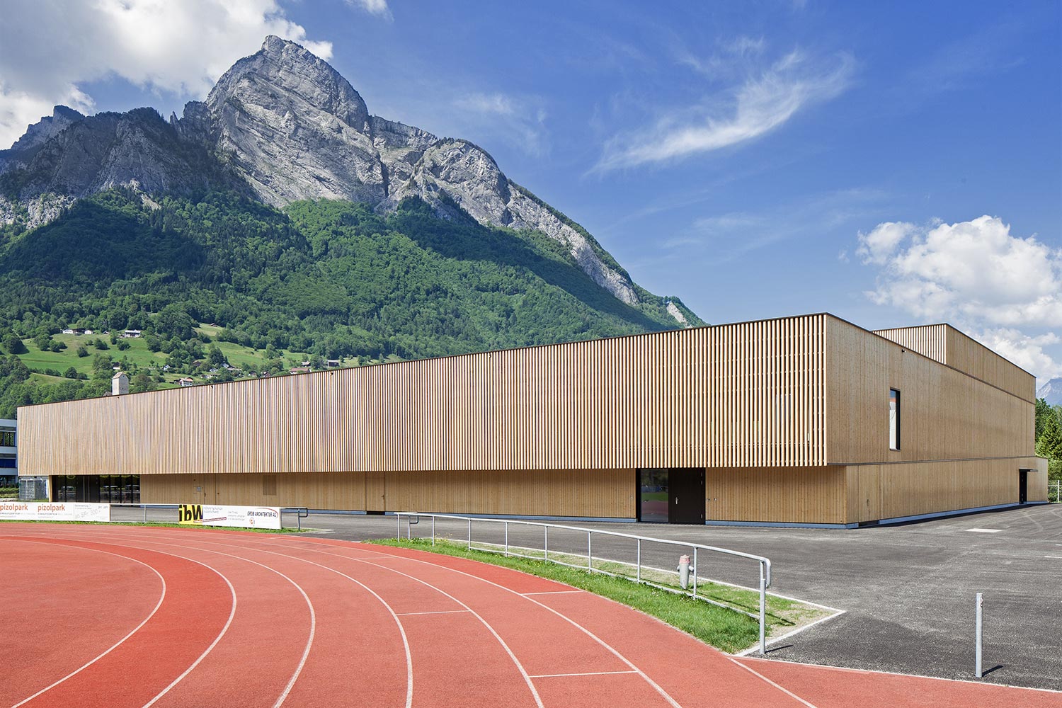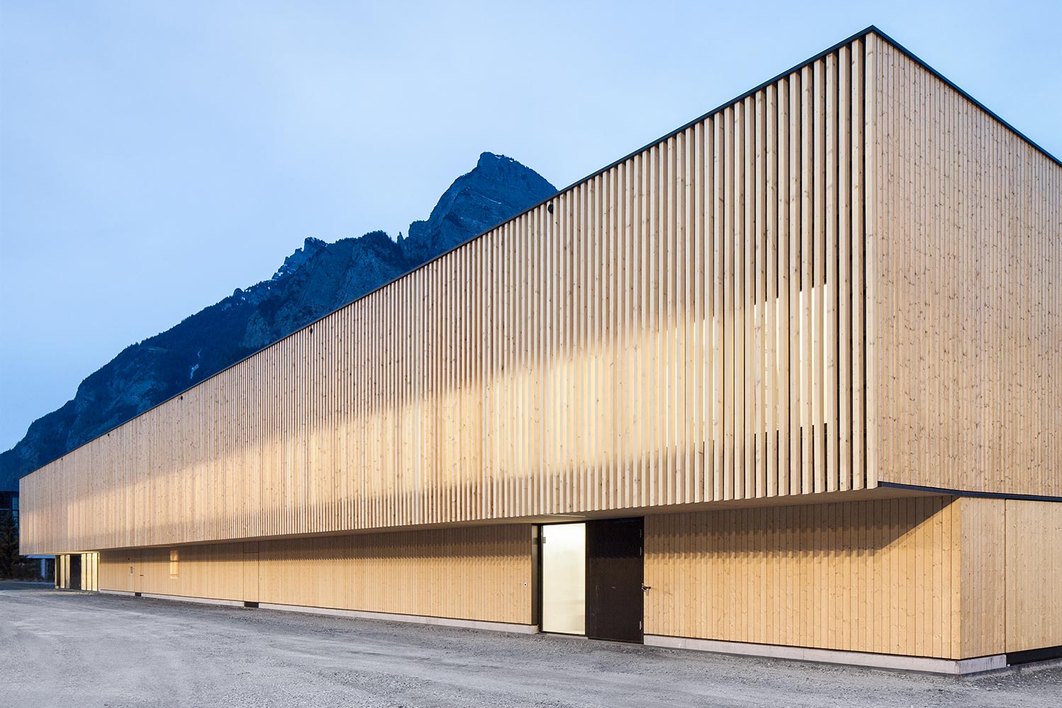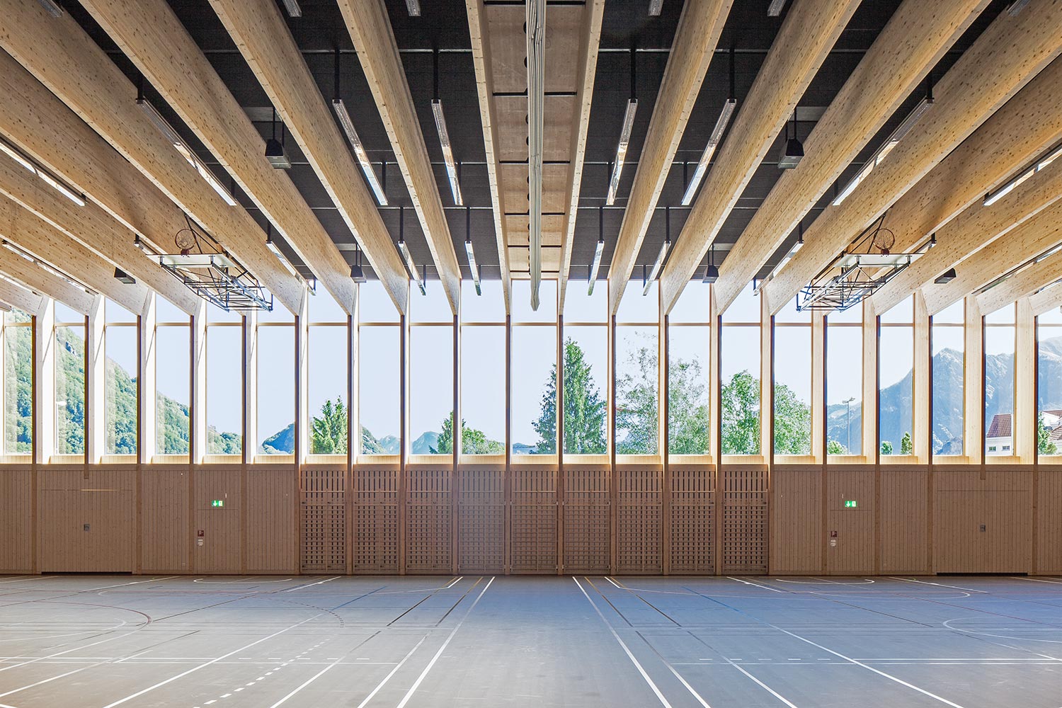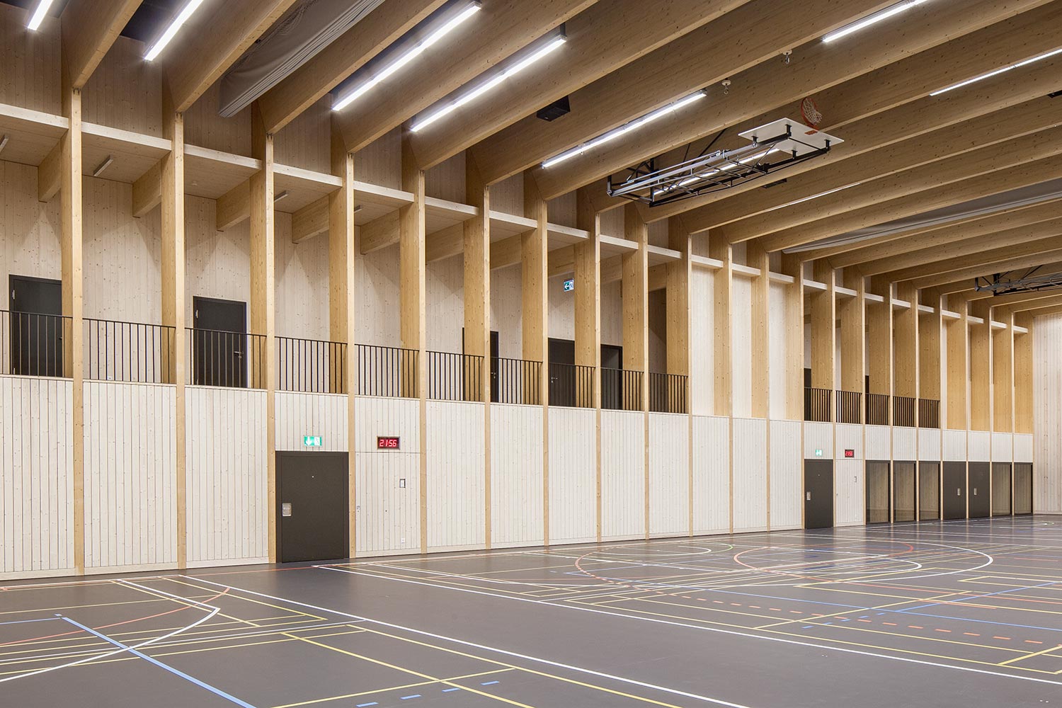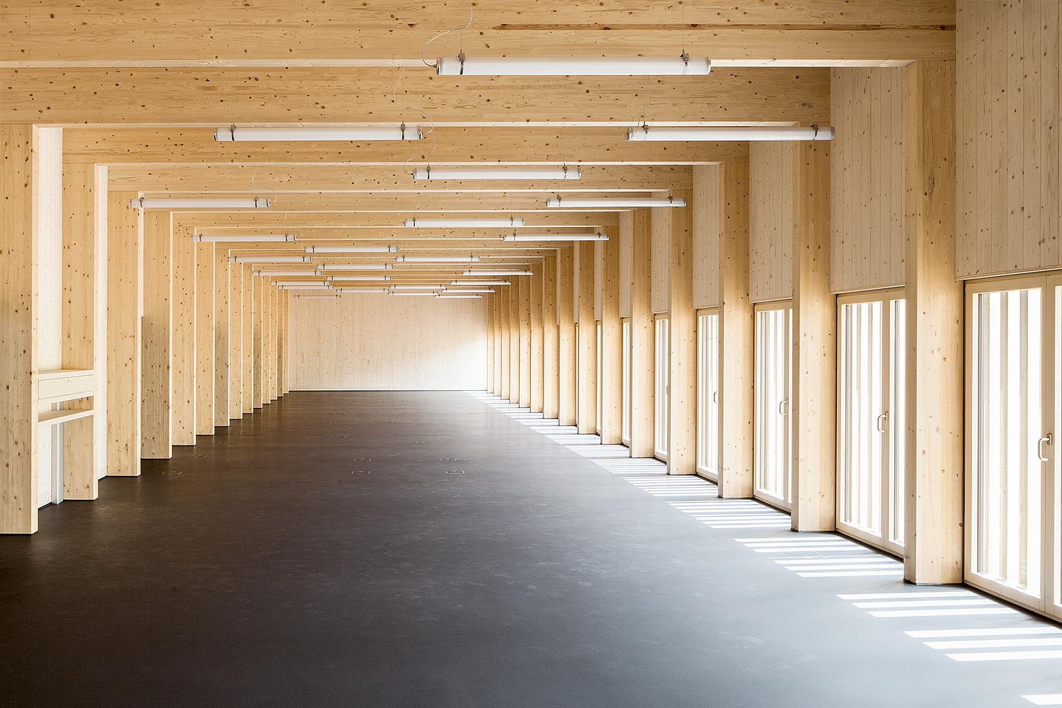RSA Sargans Regional Sport Facility
1st Place in Competition
The new Sargans Regional Sport Facility is a one- and two-storey wooden structure with a frame construction on a reinforced concrete foundation slab and driven-pile foundation for a quadruple gymnasium. The main supporting structure is formed by rod-shaped glulam gird-ers, while the secondary supporting structure is made from high-strength flat wood panels.
The horizontal loads from wind and earthquakes are borne by frames formed from the studs and slabs as well as over wall panels. The foundation soil is extremely susceptible to settling. Part of the foundation for the gymnasium was built on wooden piles that were already there. In areas with high loads, the existing foundation was supplemented with a new foundation slab and new piles.
DEVELOPMENT PERIOD
2008 to 2012
CLIENT
Hochbauamt des Kanton St. Gallen
ARCHITECTURE
Ruprecht Architekten GmbH, Zürich
FUNCTION WITHIN PROJECT
Planning and execution of the supporting structure made of wood, concrete and foundation
CATEGORY
Timber
PICTURES
Roman Keller, Zürich

