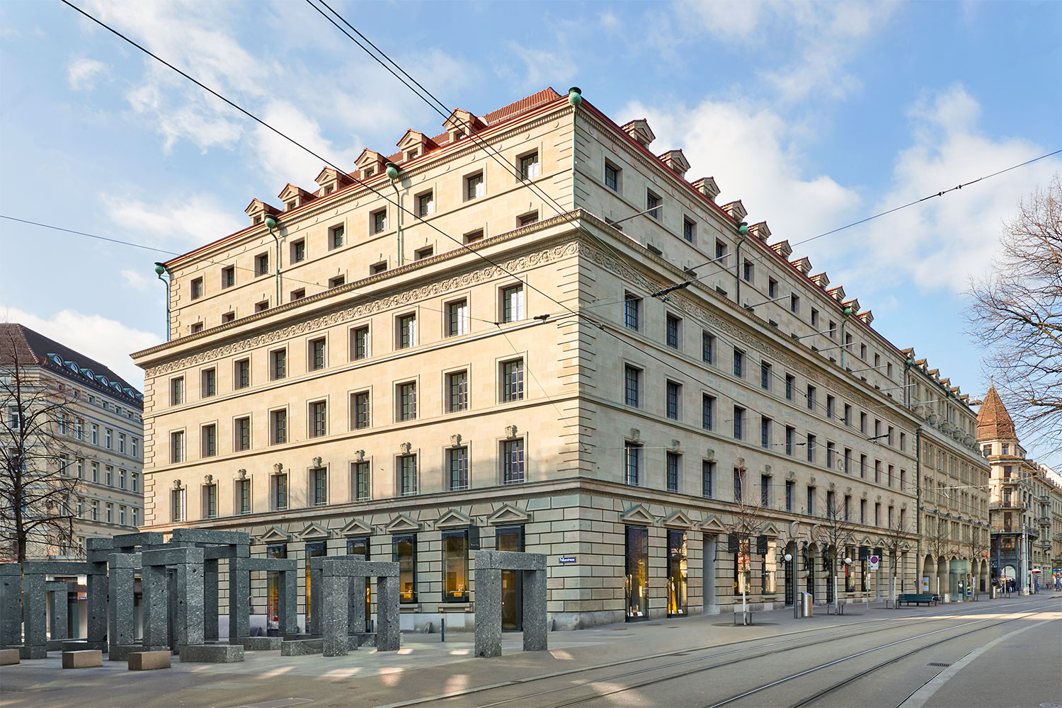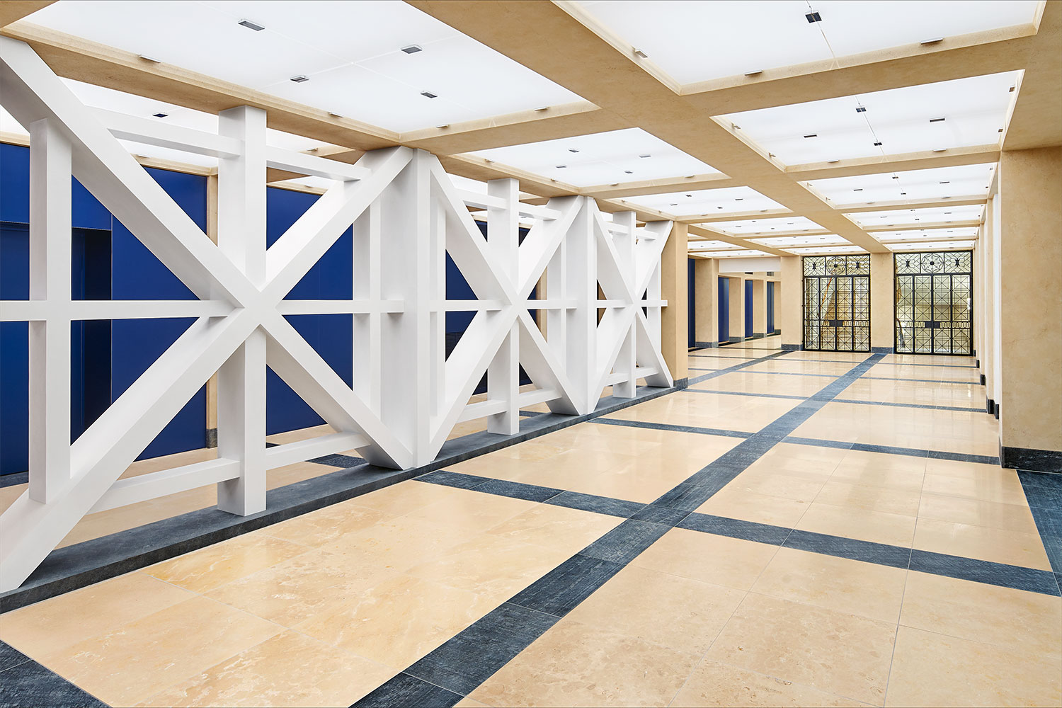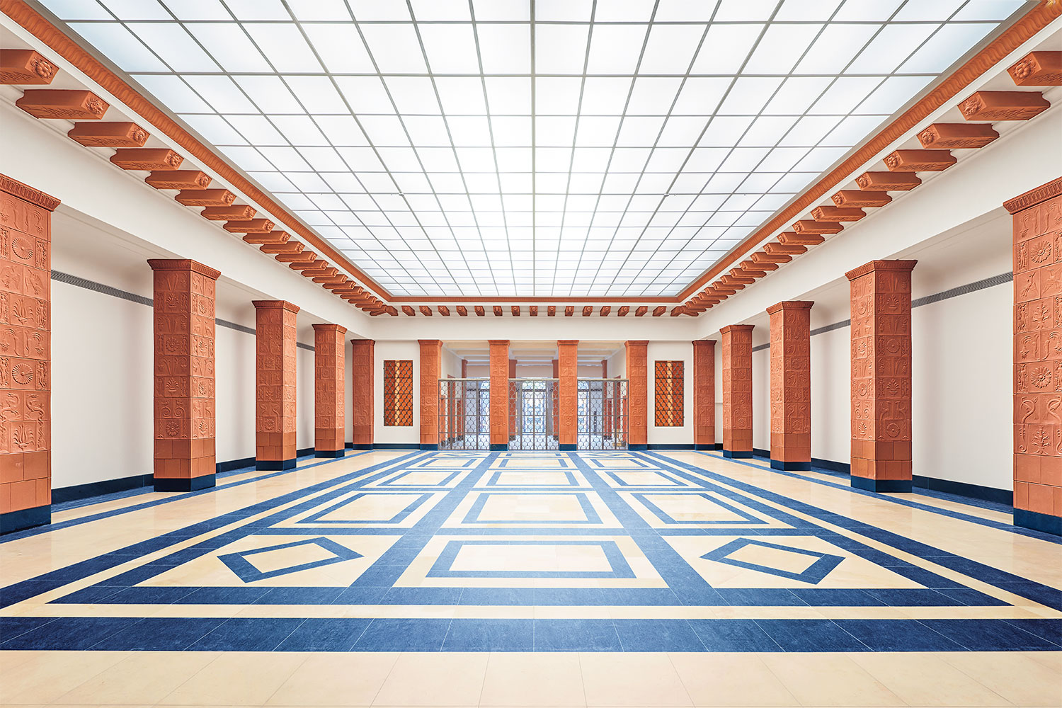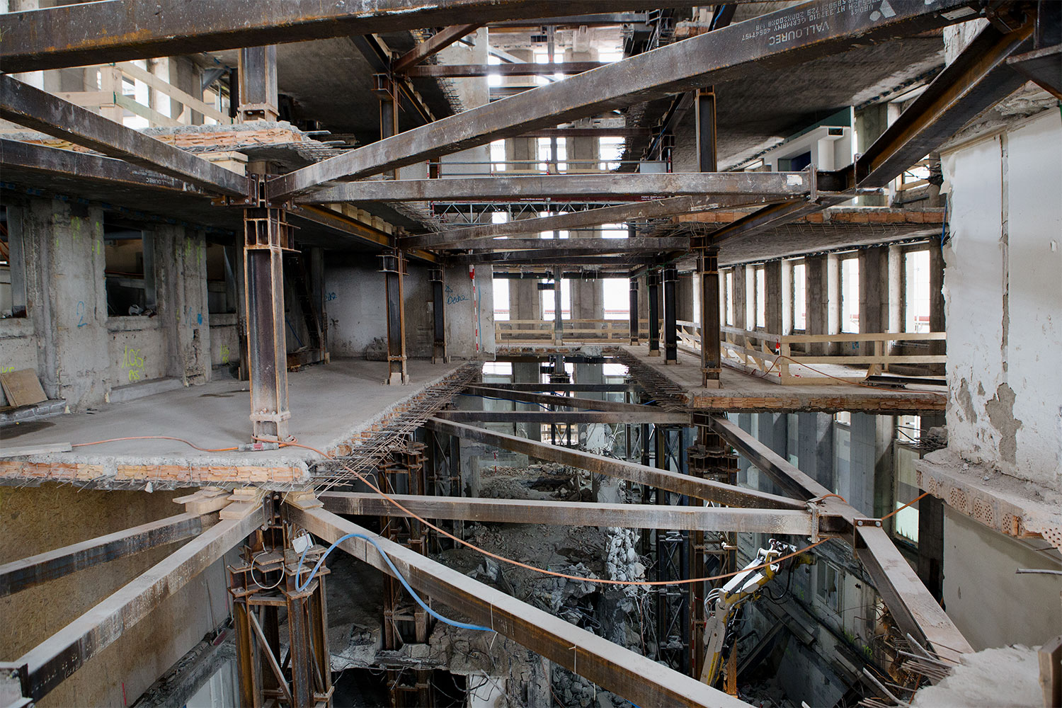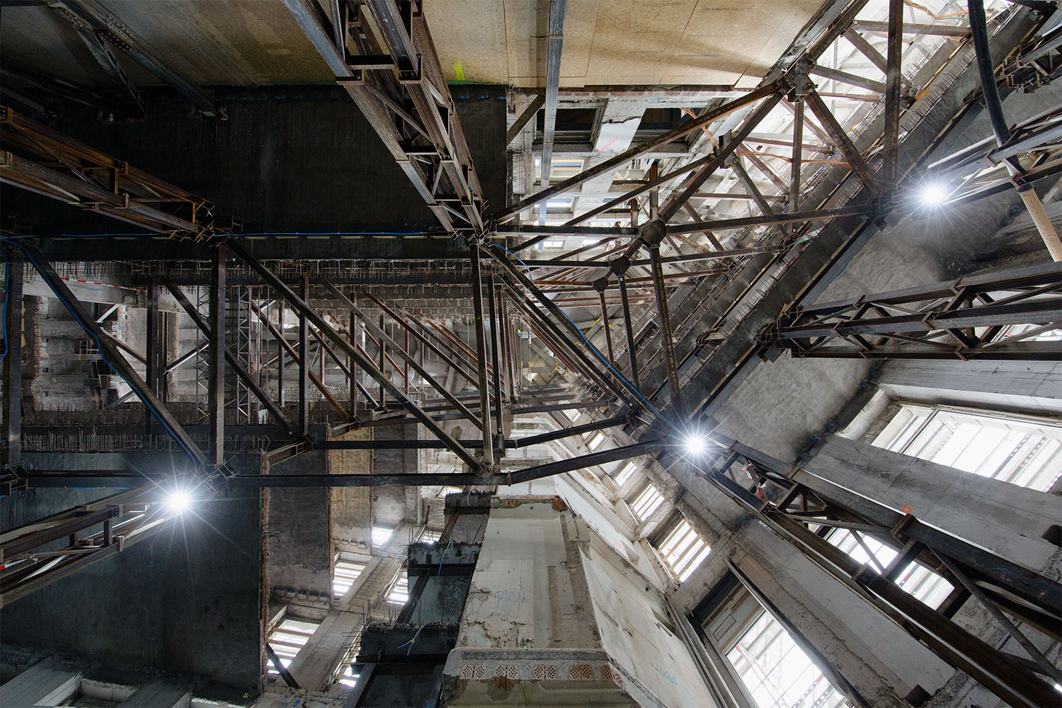Conversion of the Former Volksbank, Bahnhofstrasse 53, Zurich
Conversion of a listed bank building into a retail and office building. The existing load-bearing structure was adapted and upgraded to meet the new needs, taking into account the require-ments of monument preservation.
On the basis of the protection contract negotiated with the monument preservation authorities, the core of the building was gutted and rebuilt with new in-situ concrete ceilings and wall panels. The period hollow core slab ceilings along the street-side and courtyard façades were reinforced with a layer of shotcrete on the soffit. The effectiveness of the upgrading measure was demonstrated both by building component testing at EMPA as well as a test area in the building. In the entrance area of the law firm, a newly installed earthquake-proof wall was executed as a sculpture based on a grid pattern from metal banisters found in the staircases, thus turning the supporting structure into a work of art.
DEVELOPMENT PERIOD
2013 to 2018
CLIENT
AXA Leben AG, Zurich
ARCHITECTURE
Tilla Theus und Partner AG, Zurich
FUNCTION WITHIN PROJECT
Analysis of current condition; structural engineering; fire resistance of existing structures; construction sequence planning; specialist construction management and building envelope; upgrading, earthquake-proofing and monument protection
CATEGORY
Conversion
PICTURES 1 – 3
Luca Zanier Fotografie, Zurich
PICTURES 4 – 5
Luxwerk, Zurich

