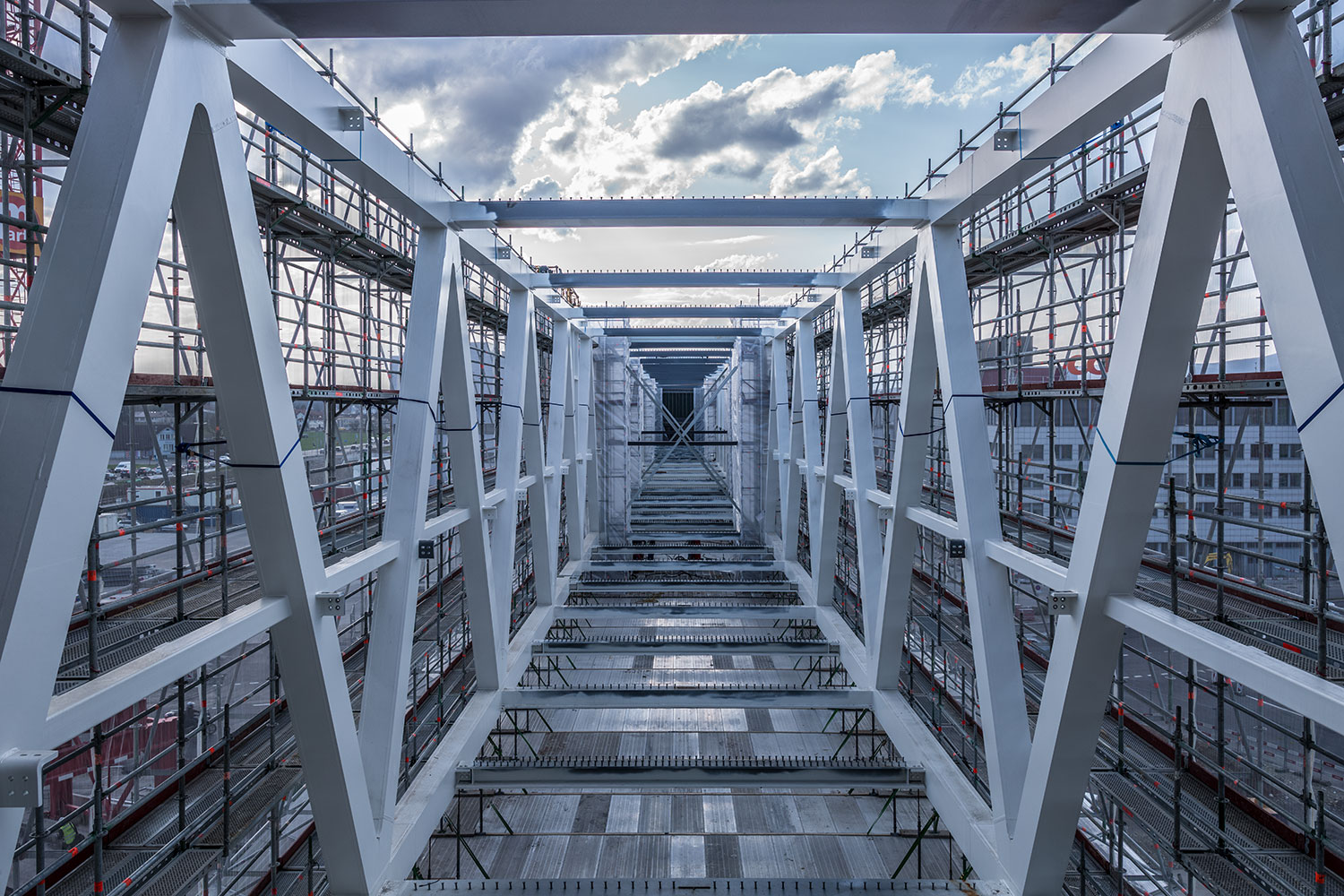Coop Distribution Centre, Schafisheim
Coop’s existing production and logistics centre in Schafisheim (AG) was expanded and mod-ernised for over CHF 600 million. At the heart of the extension, which was the largest private construction site in Switzerland at the time of construction, is a new building measuring 185 x 100m in size and 58m high, 28m of which is below ground level in a former gravel pit.
The new building comprises a distribution & empties centre, a national deep-freeze warehouse as well as a large-scale bakery and a pastry shop. The new building will be connected to the existing buildings by a 162m long, two-storey walkway that passes over a cantonal road.
DEVELOPMENT PERIOD
2012 to 2015
CLIENT
Coop Cooperative, Real Estate Division, Berne
ARCHITECTURE
IE Industrial Engineering Zürich AG, Zurich
FUNCTION WITHIN PROJECT
Structural engineering from concept to completion (in an engineering consortium)
CATEGORY
Construction
PICTURES 1 – 4
Jean-Jacques Ruchti, Schönenwerd





