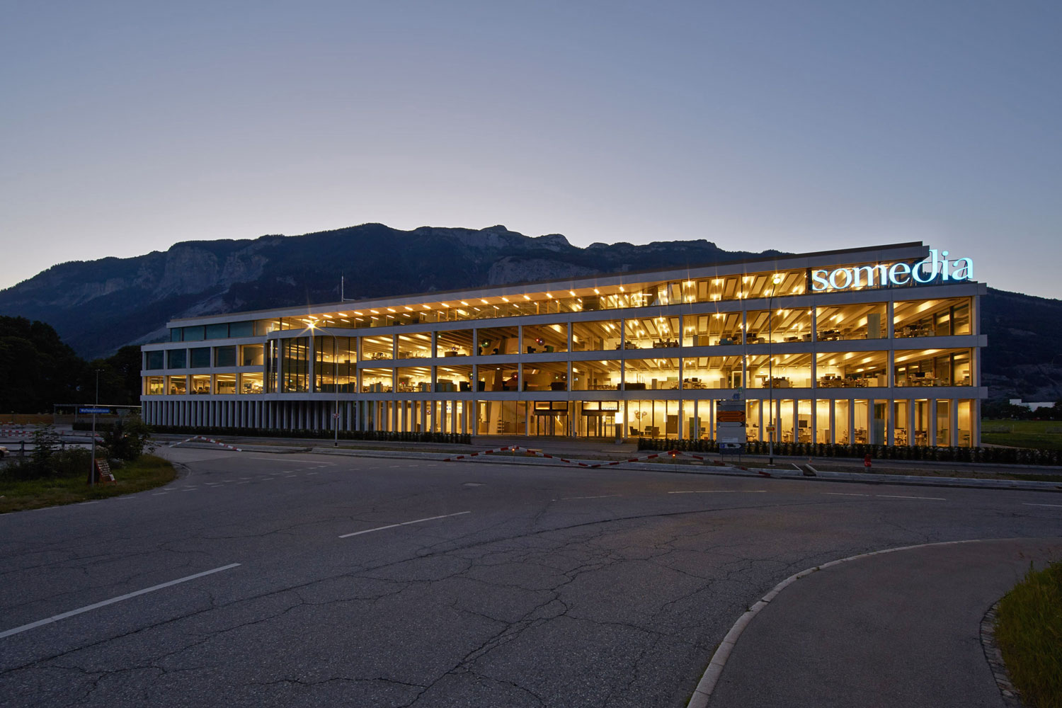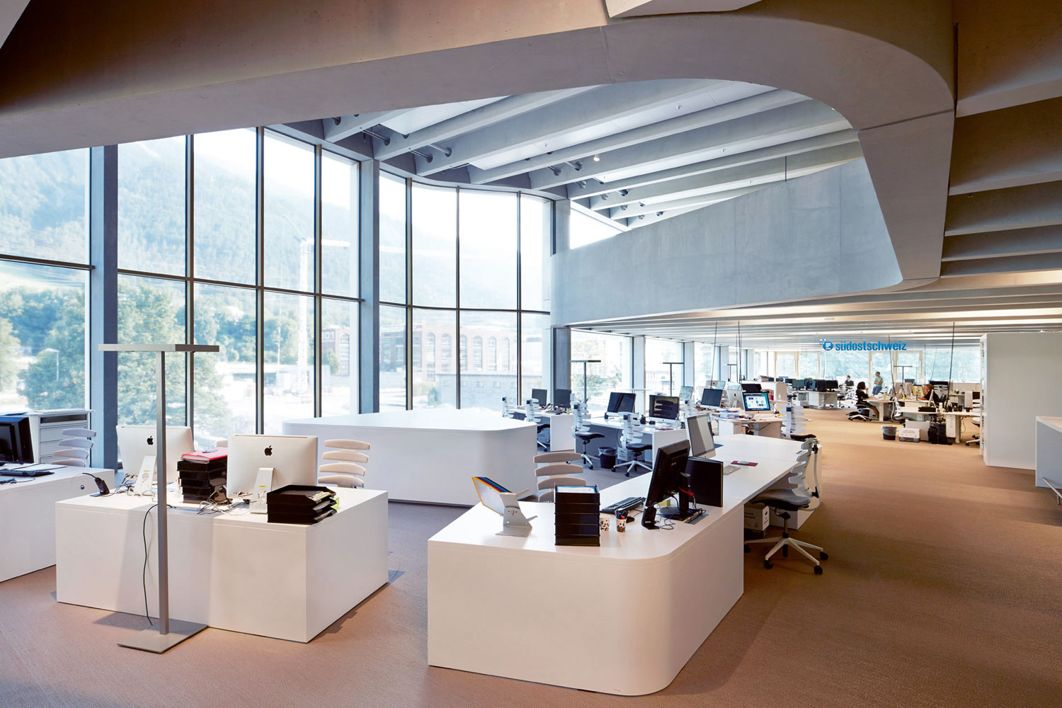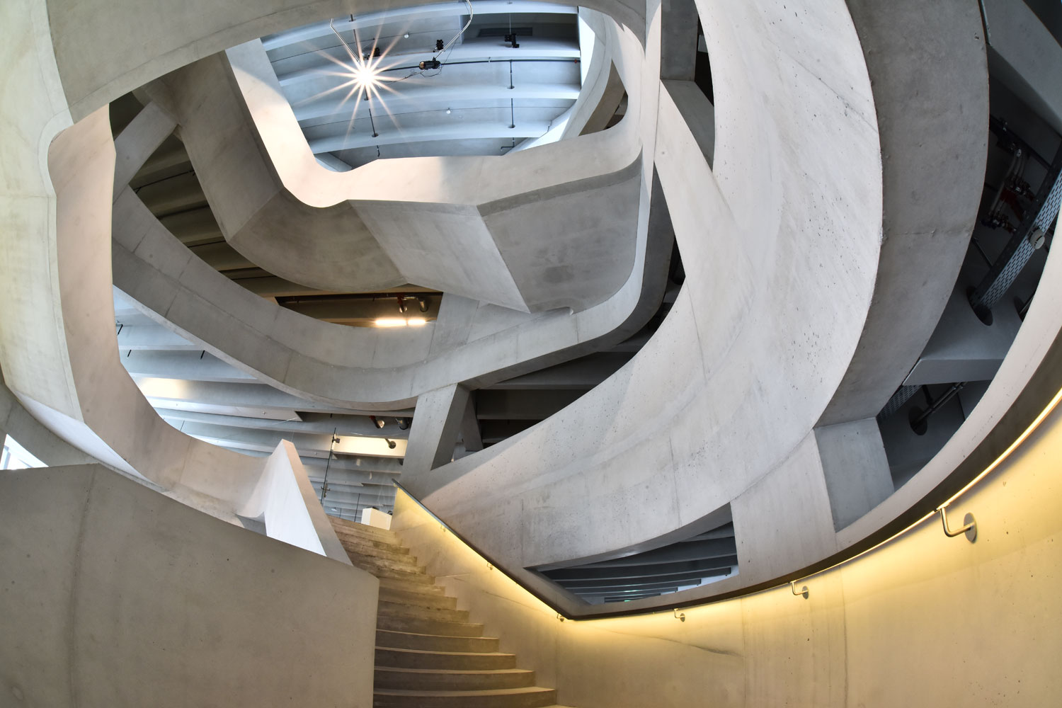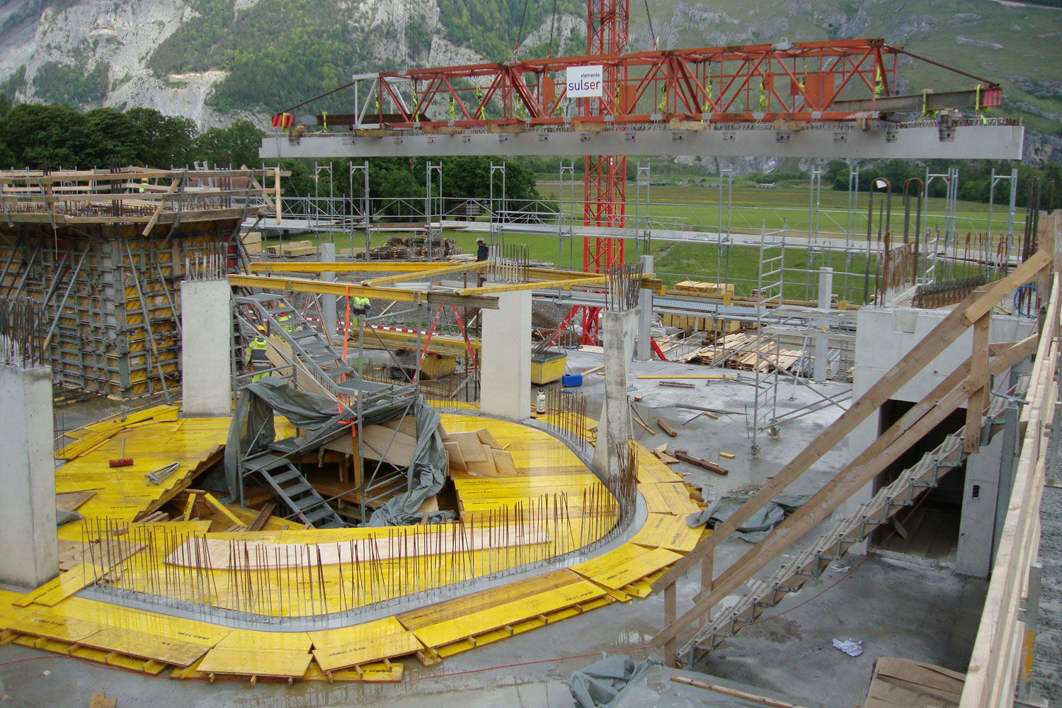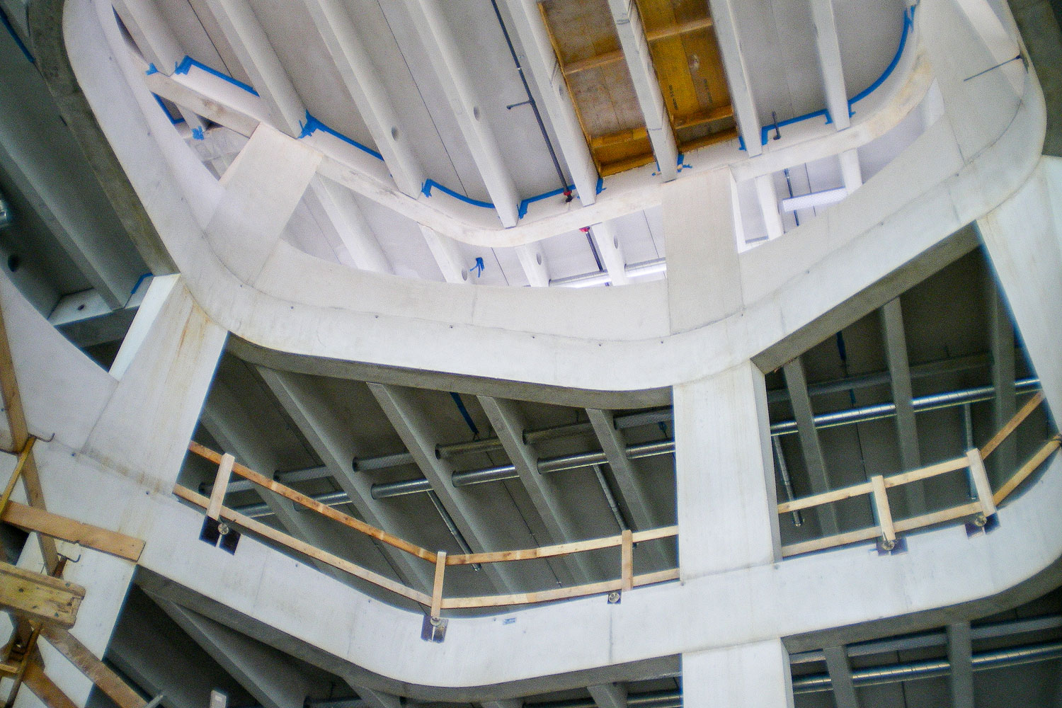Media Centre (SOM) Chur
1st Place in Competition
Southeastern Switzerland Media Centre (SOM) concentrated its activities at a central location in 2014 with the new media house in Chur. Up to 300 people work in the new three-storey business centre of Somedia.
The upper floors of the building have been built using prefabricated concrete, except for the cores: T-beam slabs that were pre-stressed in a pre-stressing bed span the base in a transverse direction with supports from the central cores to the facade. Edge rail cross members and facade supports along the partly curved facades provide the bearing for the concrete elements. An elegantly curved, spacious stairway in the central atrium is an identification point and meeting zone inside the building.
DEVELOPMENT PERIOD
2012 to 2014
CLIENT
Südostschweiz Medien AG, Chur
ARCHITECTURE
maurusfrei Architekten AG, Chur
FUNCTION WITHIN PROJECT
Planning the building pit, load-bearing structure and foundation from the concept up to and including the final planning
CATEGORY
Construction
PICTURES 1 – 2
Romeo Mori
PICTURE 3
Hilmar Jönke, München

