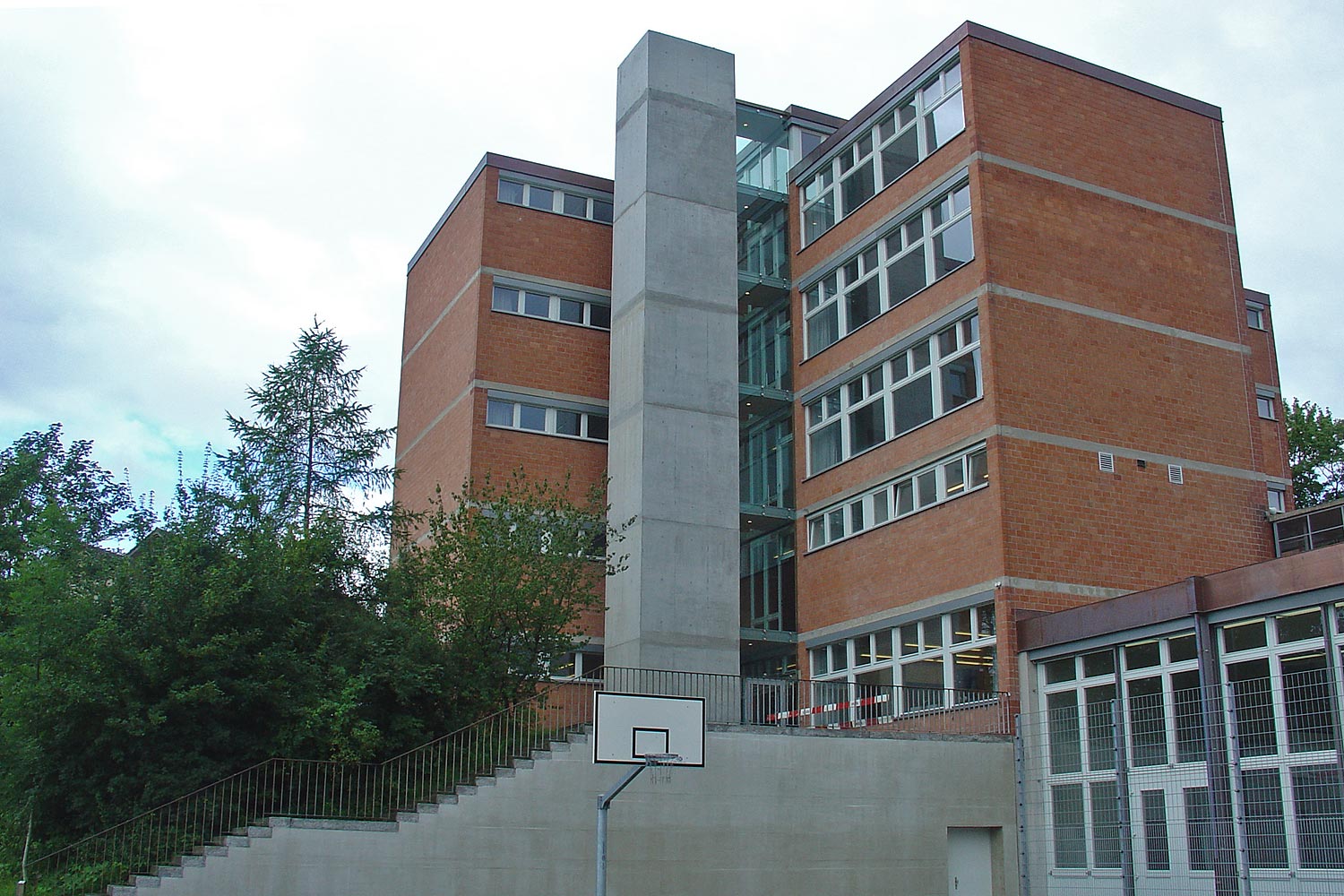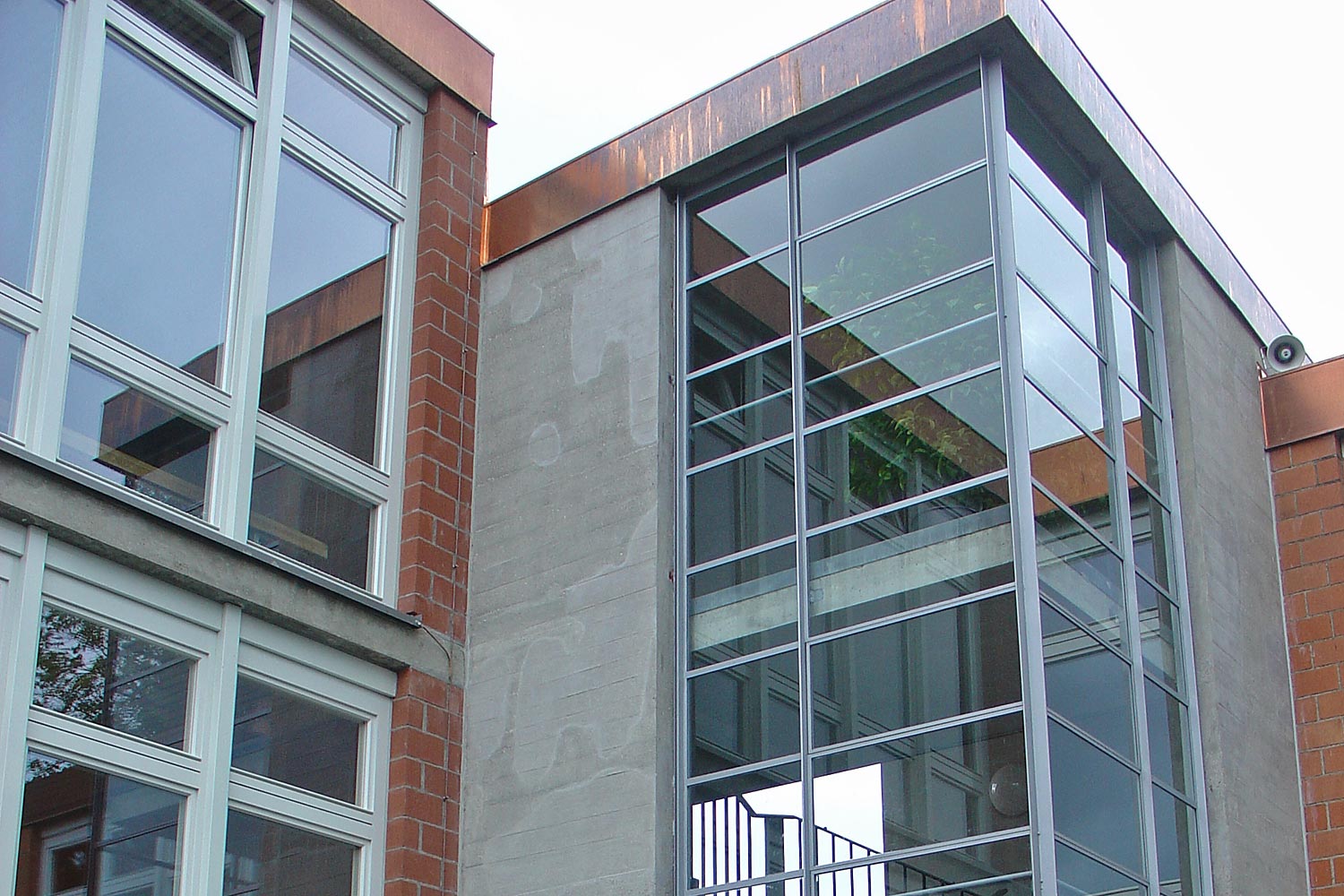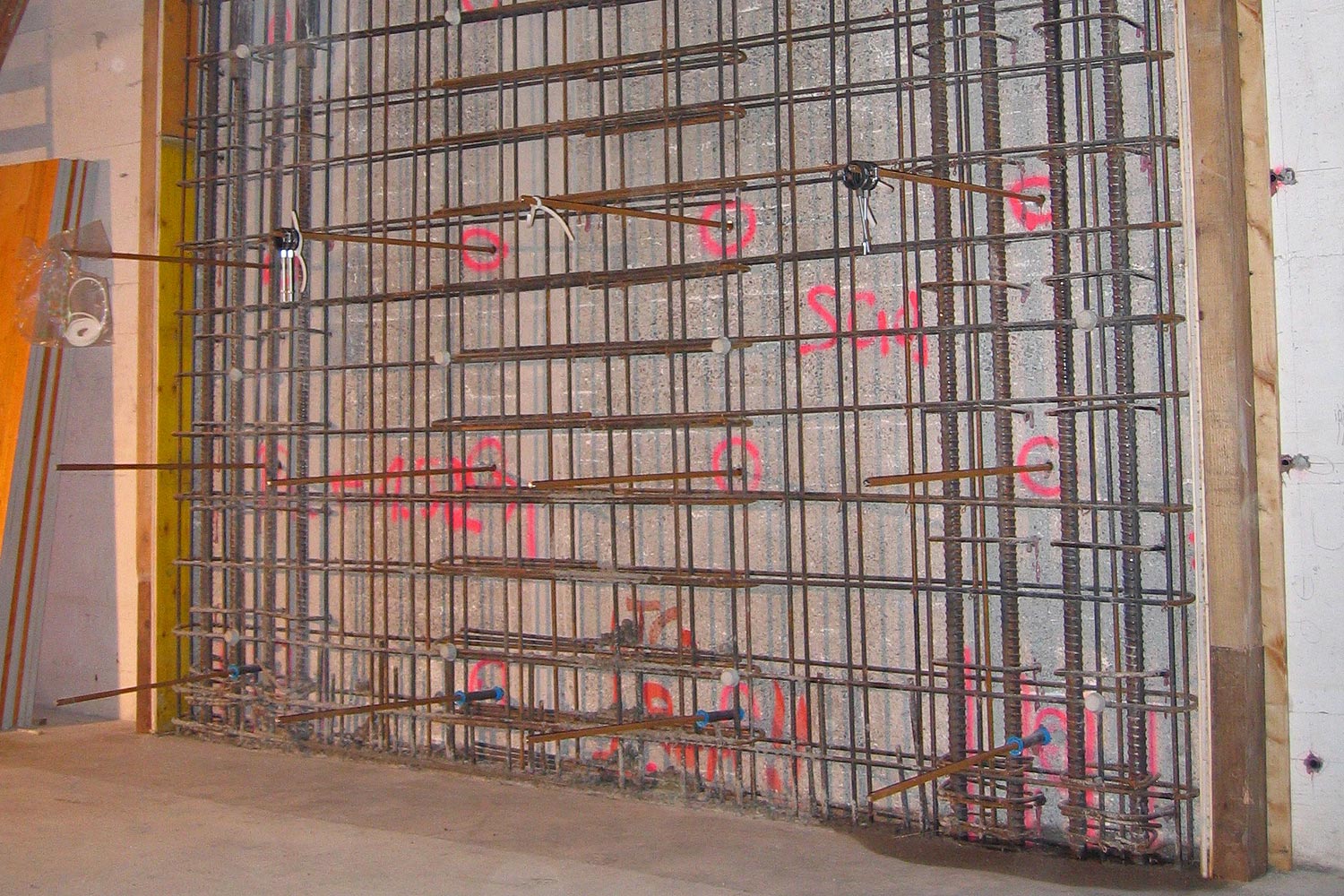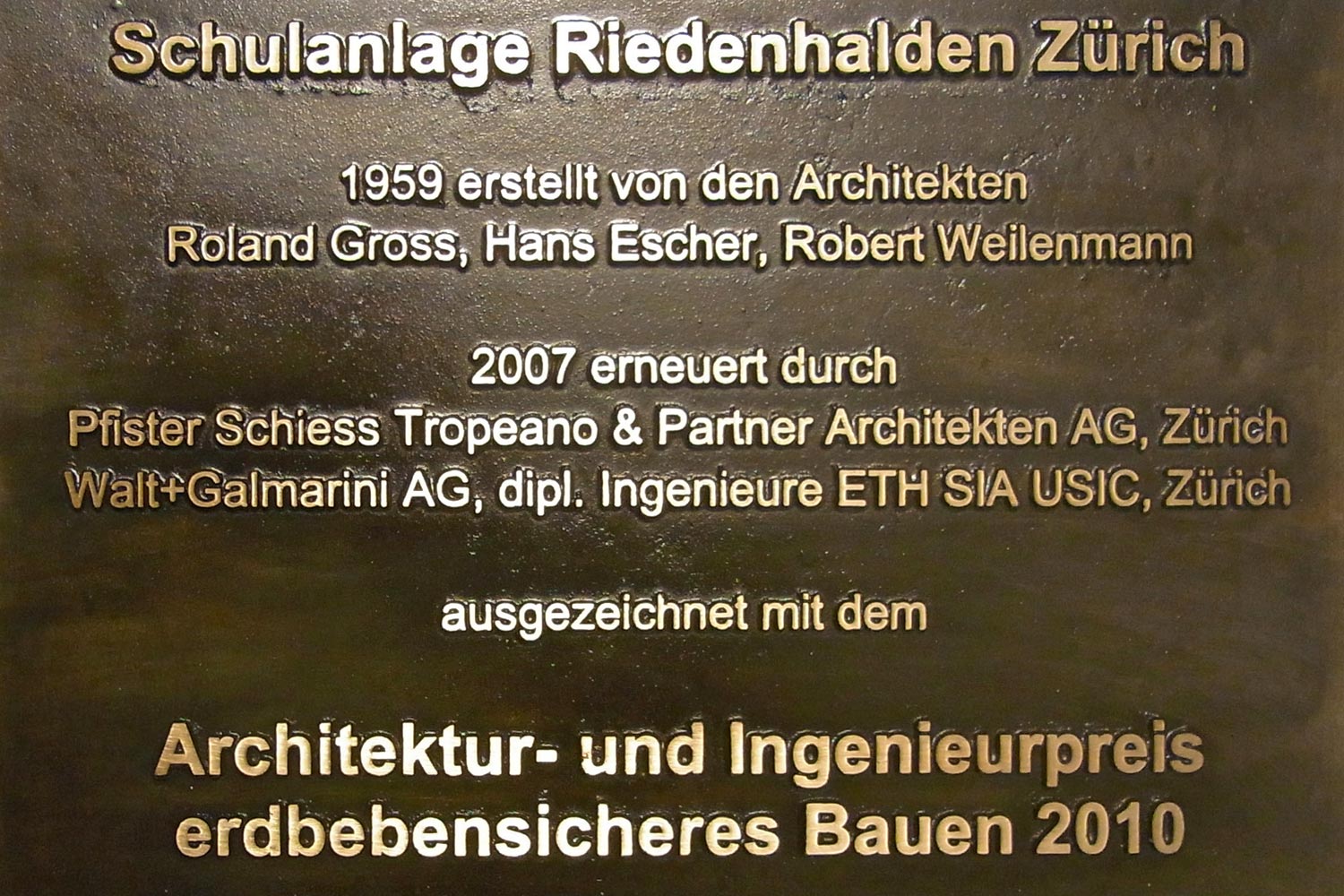Renovation of Riedenhalden School, Zurich
1st Place in Competition
Seismic Award 2010
The Riedenhalden school complex, which was built between 1957 and 1959, is listed as protected property by the body for the preservation of historical monuments. The school complex’s significant and unifying element is its recurrent brick-and-concrete façade. In combining the materials of concrete and masonry, some procedures relevant to building physics were only insufficiently taken account of, facilitating damaging mechanisms which, after 50 years of impact, had caused a significant need for repairs.
DEVELOPMENT PERIOD
2004 to 2007
CLIENT
Amt für Hochbauten der Stadt Zürich
ARCHITECTURE
Pfister Schiess Tropeano & Partner Architekten AG PST, Zürich
FUNCTION WITHIN PROJECT
Developing repair concepts for the masonry and concrete, realising earthquake reinforcements taking high architectural standards into account, designing new exposed-concrete elements, providing support and assistance for the project from the conception to the final planning
CATEGORY
Conversion




