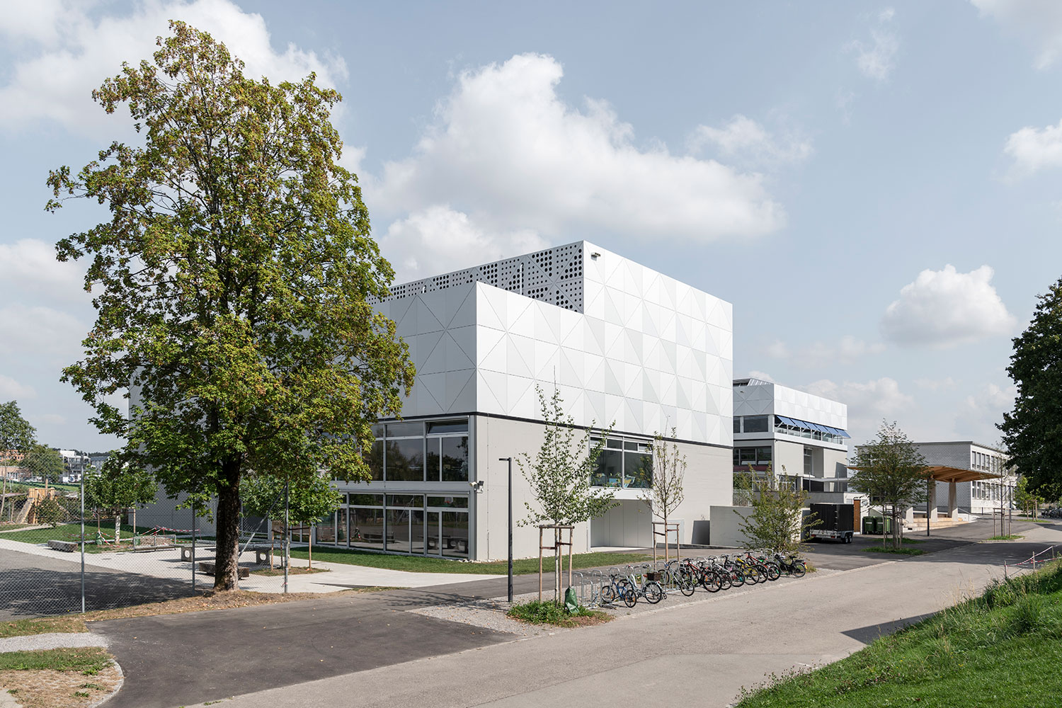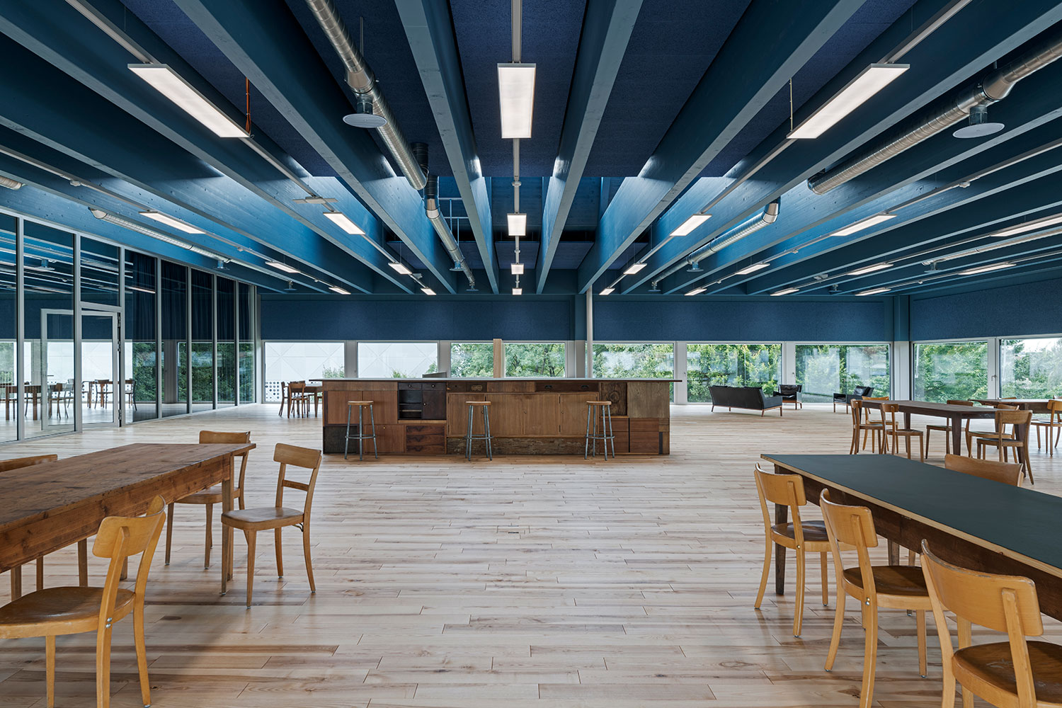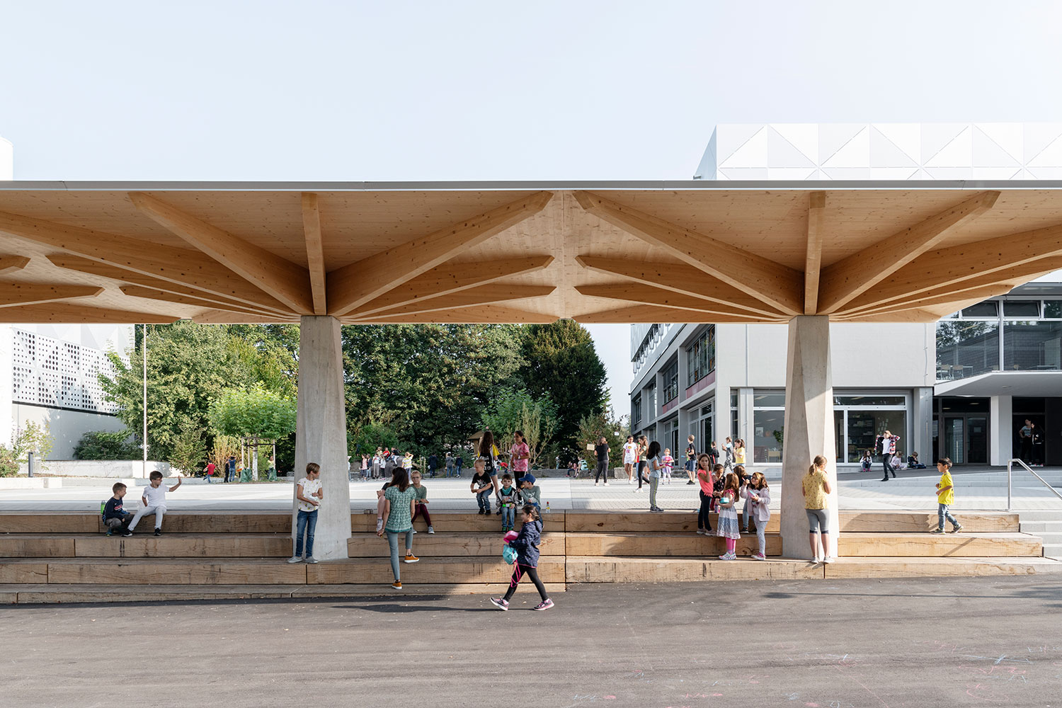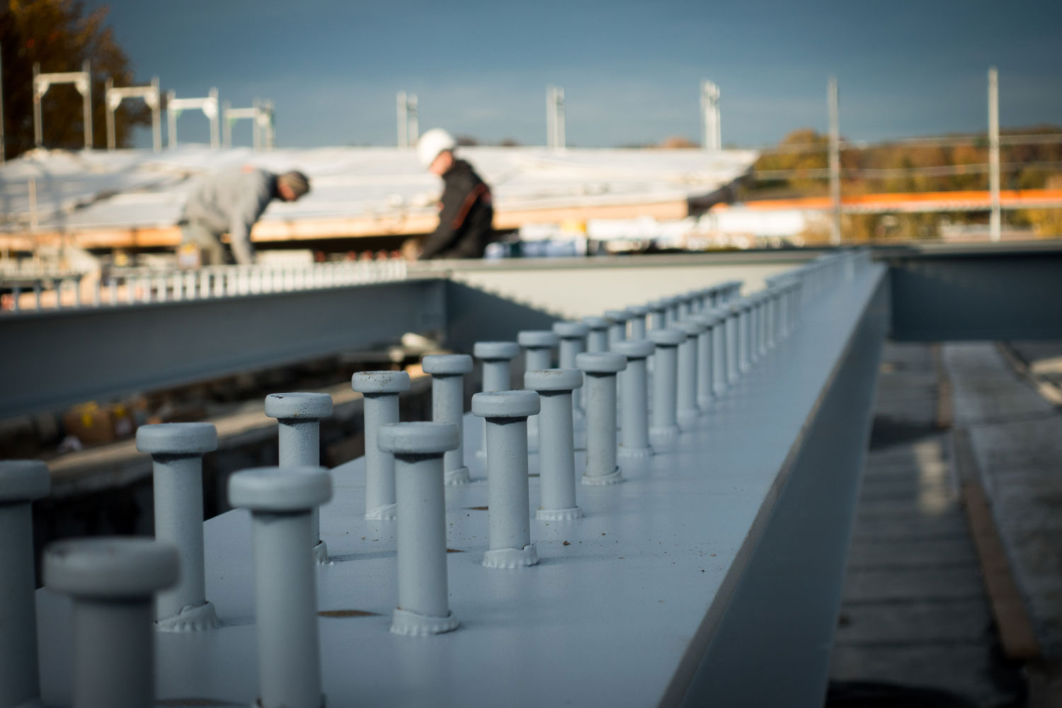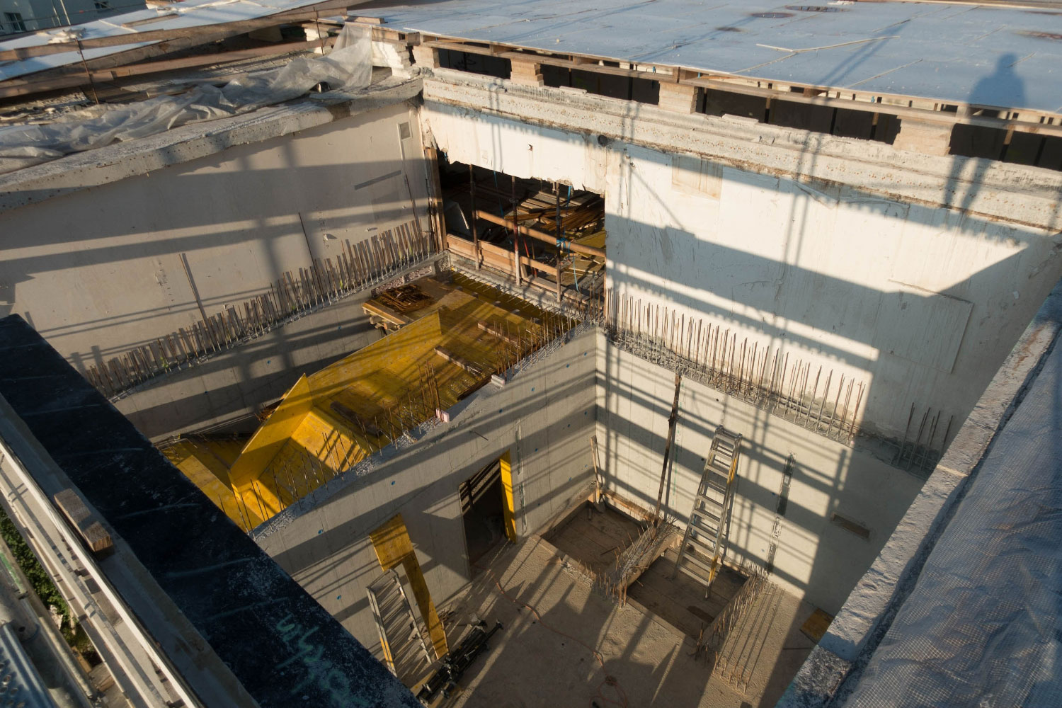School Complex Hellwies, Volketswil
1st Place in Competition
The Hellwies school complex in Volketswil has been renovated and expanded to create space for 18 additional classrooms and a new gymnasium. Two blocks of the existing school complex have been added. Its vertical consolidation concept is characterised by an economical use of land resources, minimal consumption of grey energy and the creation of focal centres.
The Hellwies school complex consists of three blocks. Built in 1968/69, the two Blocks A and C have been upgraded and a floor added. Block A was 3-storey high in the existing building. The supporting structure consists of reinforced concrete and masonry. Block C of the existing buildings had one to two floors and is constructed in part from bricks and steel. The two buildings are founded on Franki piles. One floor has been added to both buildings using a lightweight construction method over the entire base area. The roof of the extra floor is made of wooden beams. In Block A, these span a learning-scape of more than 24 m without columns. In Block C, they span a new gymnasium with dressing rooms along the sides. The floors of the storeys added are composed of a beam grid made of a reinforced concrete composite structure, which distributes the loads specifically to the strongest vertical load-bearing elements of the existing building. In Block C, particular consideration had to be given to the strong dynamic effects from gymnasium activities on the wide-span grid with its lightweight construction. The existing building has been supplemented or reinforced where necessary so as to allow the new loads to be transferred to the ground.
DEVELOPMENT PERIOD
2018 to 2020
CLIENT
School Administration Volketswil
ARCHITECTURE
weberbrunner architekten ag, Zürich
FUNCTION WITHIN PROJECT
Analysis of current condition as well as structural and fire protection planning from the competition phase to implementation
CATEGORY
Conversion
PICTURES 1 – 3
Beat Bühler Fotografie, Zurich

