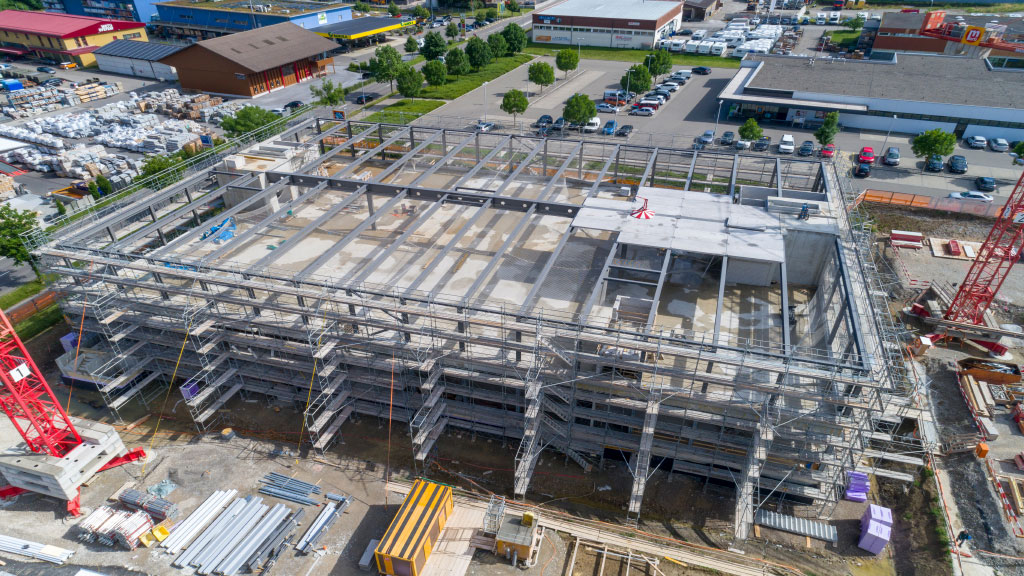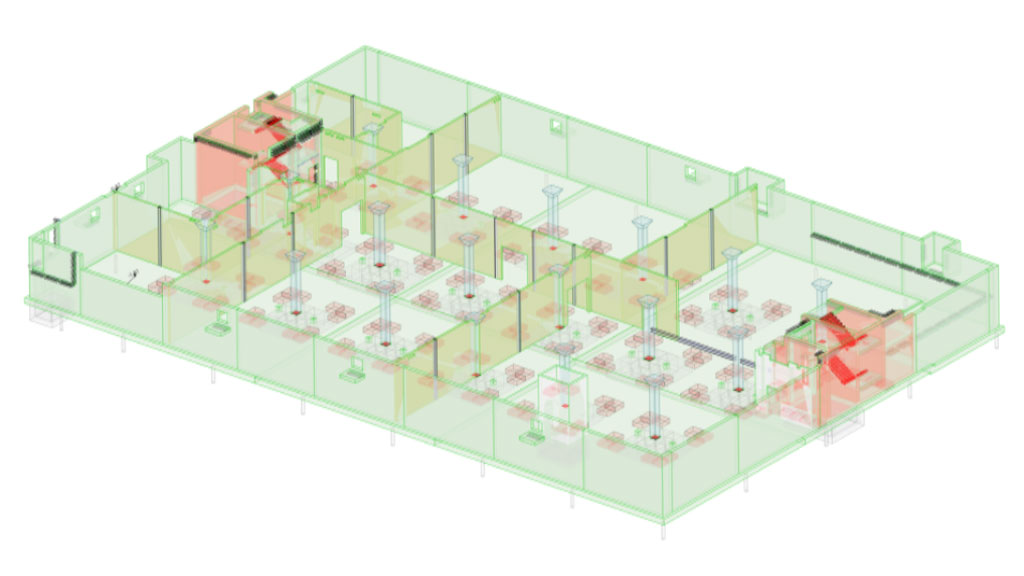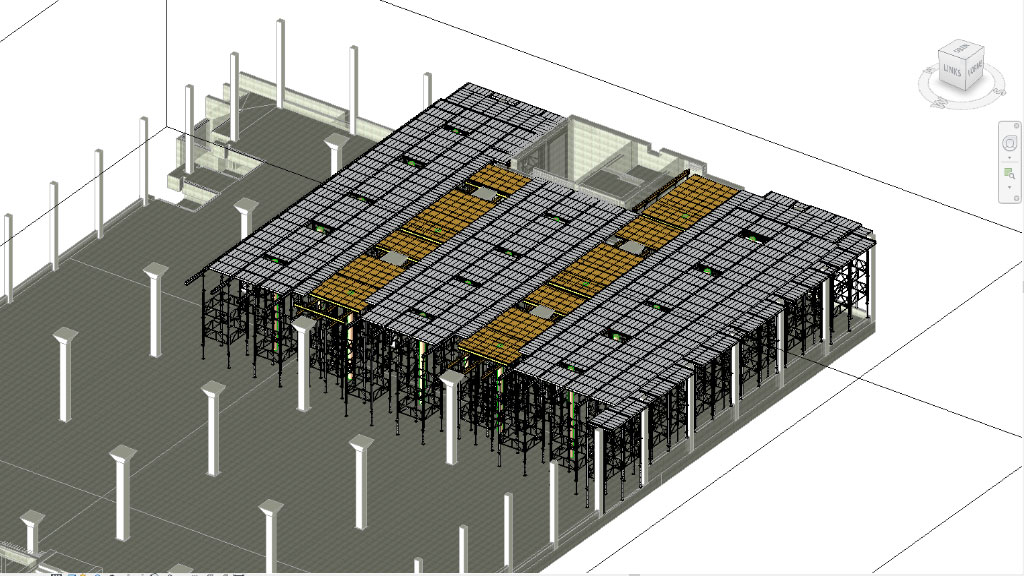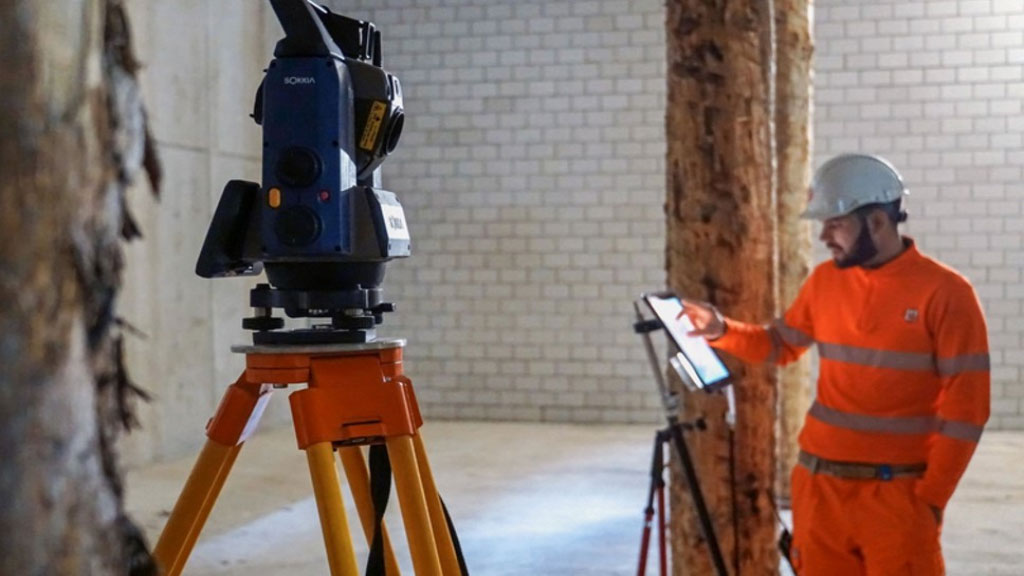The execution plans are traditionally the most important link and means of communication between the construction engineer’s execution planning and the contractor’s execution of the construction. The execution plans contain all the information required for professional manufac-ture and installation of the supporting structure. We deviated from that basic principle for the first time when we built Ganahl AG’s new logistics and production building in Mönchaltorf: Together with Marti AG, a building contractor based in Zurich, we constructed the concrete supporting structure of the new building without formwork plans and in part without rein-forcement plans.

Shell construction for Ganahl AG’s logistics and production building in Mönchaltorf
All the concrete components, recesses, punching shear reinforcements, etc. were graphically modelled by us in the BIM model and provided with the information necessary for executing the construction work, such as stage numbers, concrete types and release markings. The contractor created his formwork model on the basis of our shell construction model and derived the lists for ordering materials from this. At the same time, they created a survey model from the BIM model, using which the survey points could be staked out on the construction site directly from the model by means of a total station.

Shell construction model created by us

Formwork model created by the building contractor Marti AG in our shell construction model
The advantage of BIM to field for us was that we could transfer the entire geometry of the shell construction together with the associated component information to the contractor, enabling model-based work preparation and transparent communication of planning statuses. For the contractor, added value was created in terms of targeted, model-based surveying without me-dia discontinuity, i.e. without using paper plans and without recording survey points, more efficient materials management and more precise execution.

